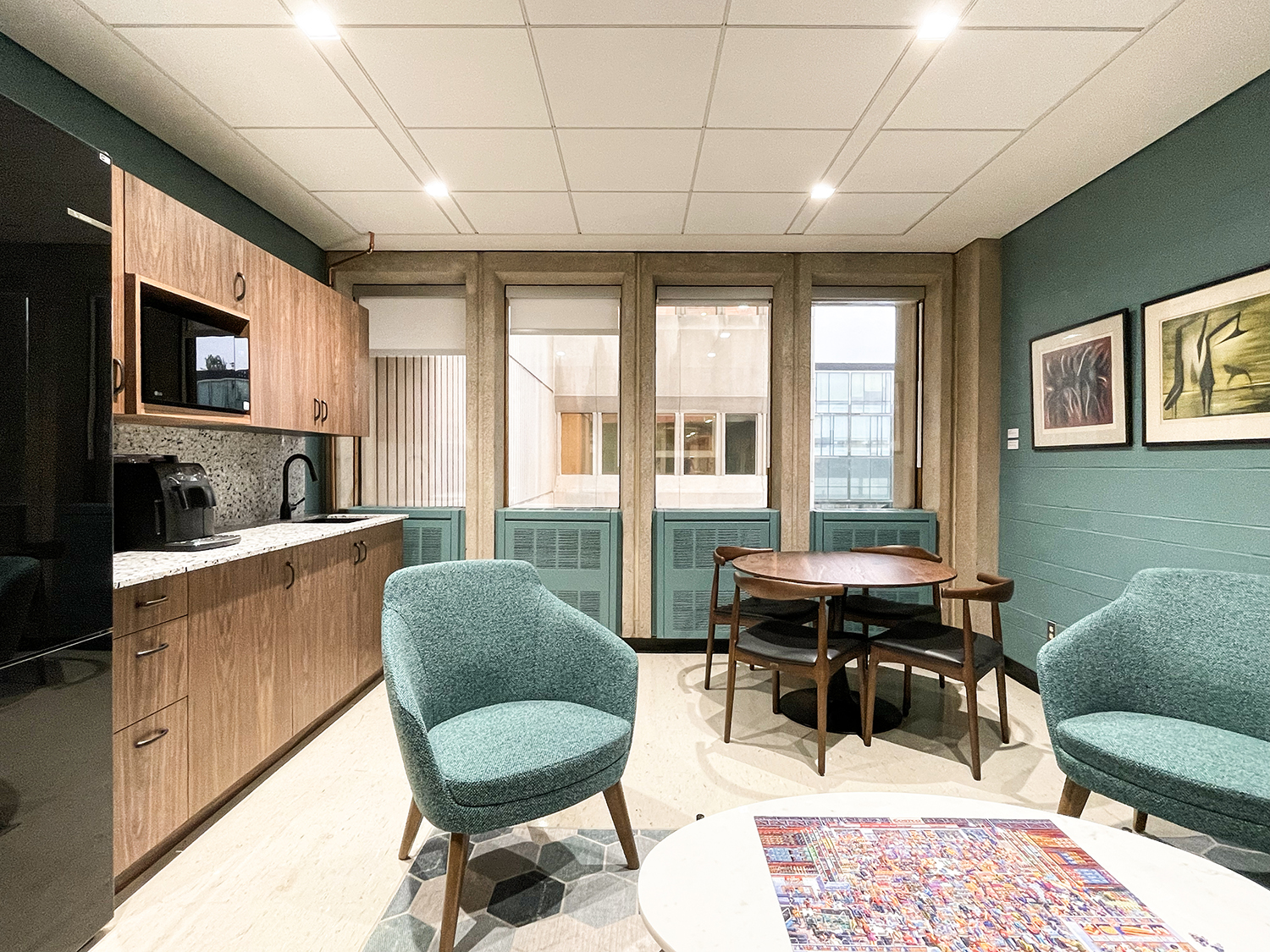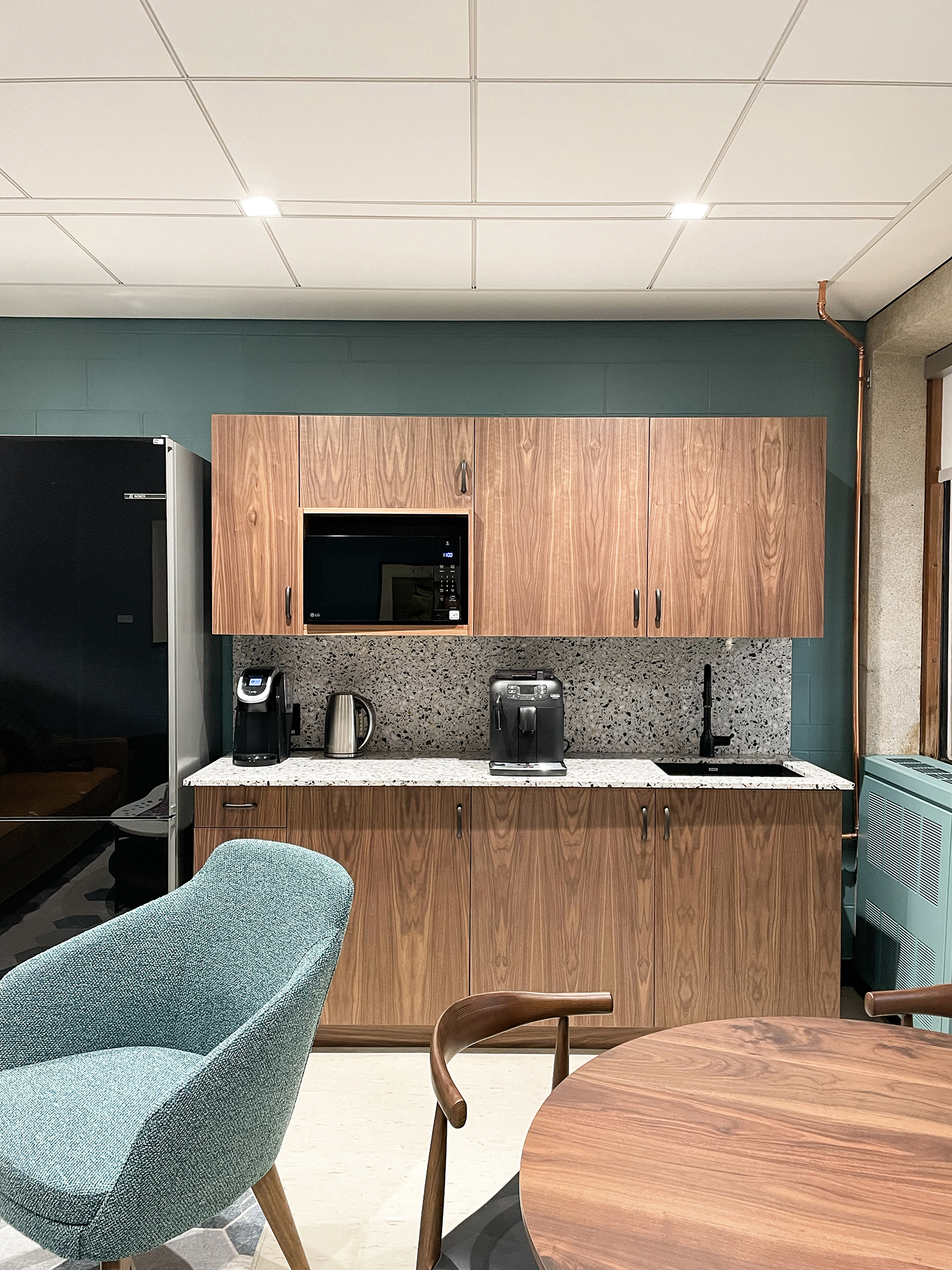UTM Faculty Lounge
Department of Chemical + Physical Sciences
Location: University of Toronto Mississauga (UTM), Mississauga, Ontario
Size: 21m2 / 230sf
Program: Faculty Lounge
Year: 2024
Status: Built
Architectural Team: Jon Cummings, Lucas Siemucha
Architectural Services: Schematic Design, Interior Design, Design Development, Construction Documents, Permit Application, Construction Administration
Collaborators: Leda Restoration & General Contracting (Contractor), Smith + Andersen (Mechanical, Electrical, Communications Consulting), Turner & Townsend (Cost Estimating), Brian Ballantyne Specifications
In 2024 JC-A completed a small faculty lounge renovation at the University of Toronto Mississauga (UTM) campus for the Department of Chemical & Physical Sciences located in the William G. Davis Building of 1973. The Davis Building is a landmark complex designed by the architect Raymond Moriyama in what we generally refer to now as the brutalist style. Our work involved adding a new ceiling, kitchenette and wall finishes to this interior space. The colour scheme of the walls, furnishings and dark walnut came out of a dialogue with the Department Chair. We harmonized the design requests for the lounge with a minimal ceiling pattern to align with both the historic precast concrete window frame and the new kitchenette. We added a terrazzo counter and backsplash with dark aggregate stones, a black sink, faucet, cabinet pulls and receptacles to harmonize with the glossy black appliances.



