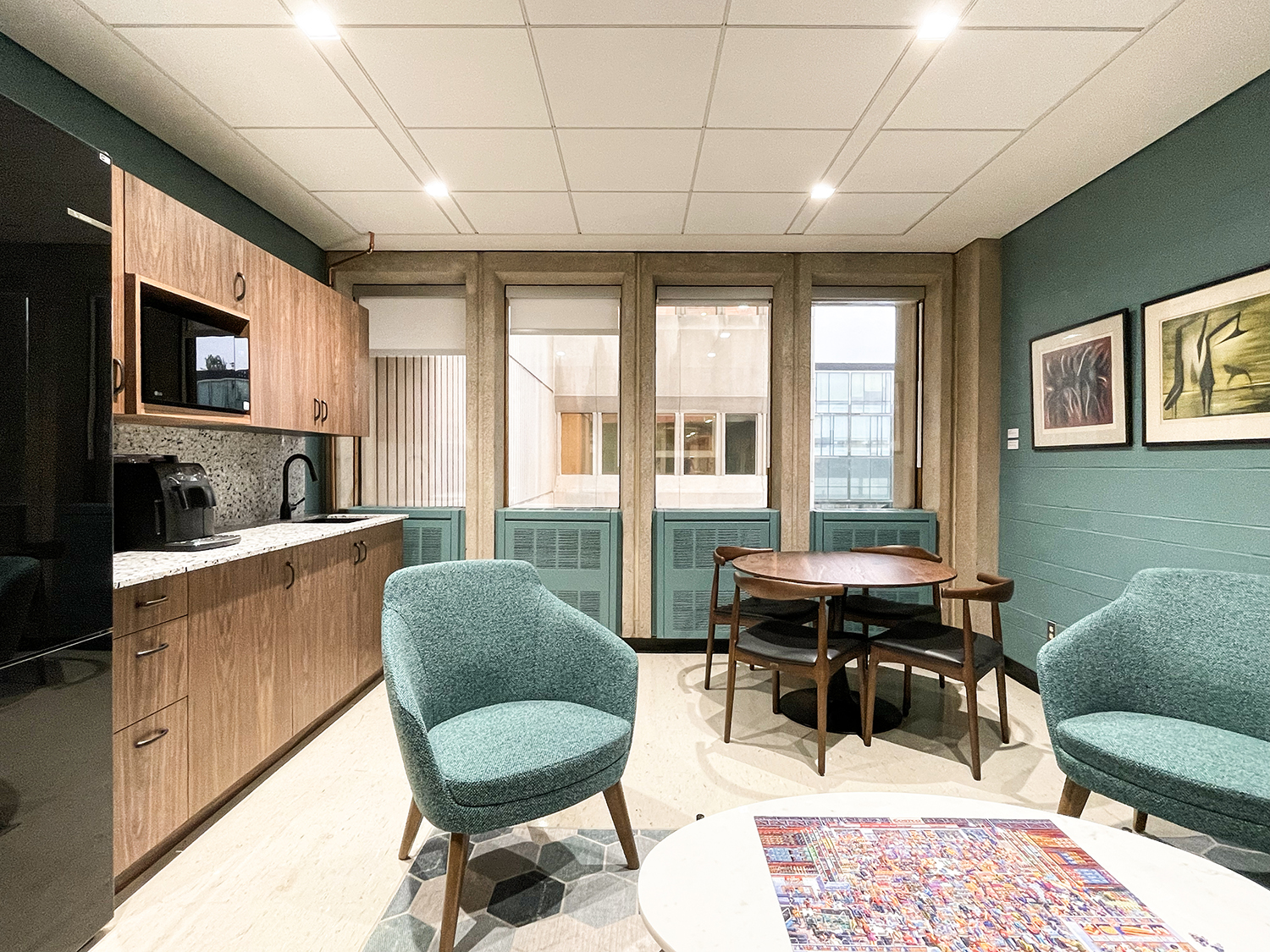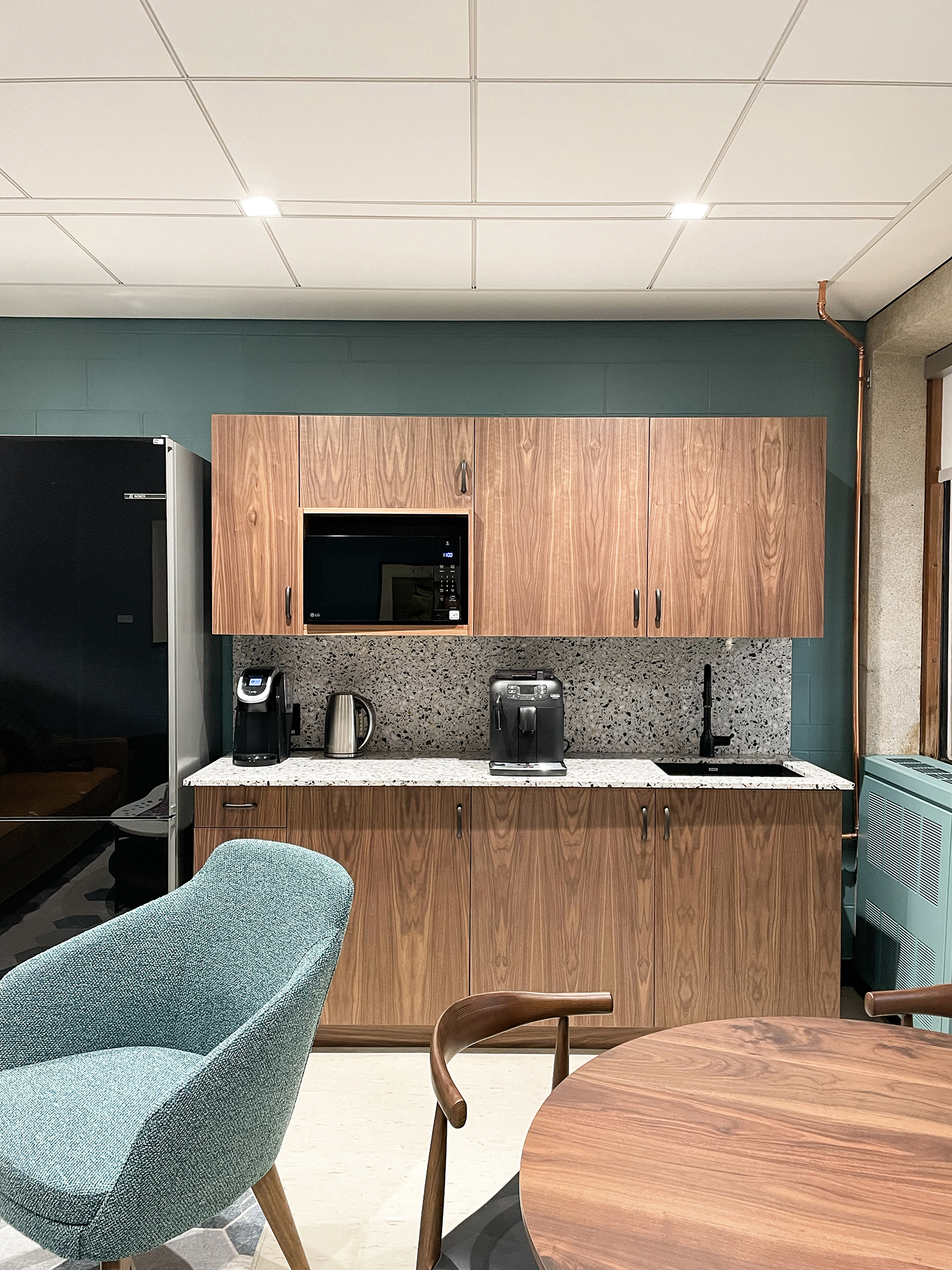Laneway Workshop
Location: Toronto, Ontario
Size: 1 Storey, 40m2 / 435 sf
Program: Home Office, Bicycle Workshop, Garage
Year: 2022-24
Status: Built
Architectural Team: Jon Cummings, Shannon Wiley
Architectural Services: Design Development, Interior Design, Committee of Adjustment Application, Construction Documents, Permit Application, Construction Administration, Post-Occupancy Review
Collaborators: Bigelow Construction (Contractor), Contact Engineering (Structural Engineering), Elite HVAC (Mechanical)
Photography: Scott Norsworthy
Publications: Tiny House Zine, Archello, Architecture & Cultur
Press Kit: BowerBird
In a post-pandemic environment, the homeowners, a professional couple, experienced changing lifestyles that led to several needs and wants. They needed a much better work from home office away from their basement to suit their now hybrid jobs several days a week. They needed a new garage to replace a crumbling shed dating from the 1920s. Avid road-warrior bicycle enthusiasts, they wanted a bike repair workbench area. They wanted spaces to store their children’s scooters and various household items, host birthday parties and barbeques, have a better backyard garden and outdoor seating area.
One half of the homeowner couple, an architect at a large Toronto firm and parent of young kids, had scant time with which to design and oversee the project, but still weighed in with design commentary much more than the average client. JC-A helped coalesce these varied goals into an elegant design vision with thorough details and attention to materials. We helped take the project through the design phase, through the Toronto Committee of Adjustment and through the detailed construction documentation + construction phases. It was a wonderful collaboration.

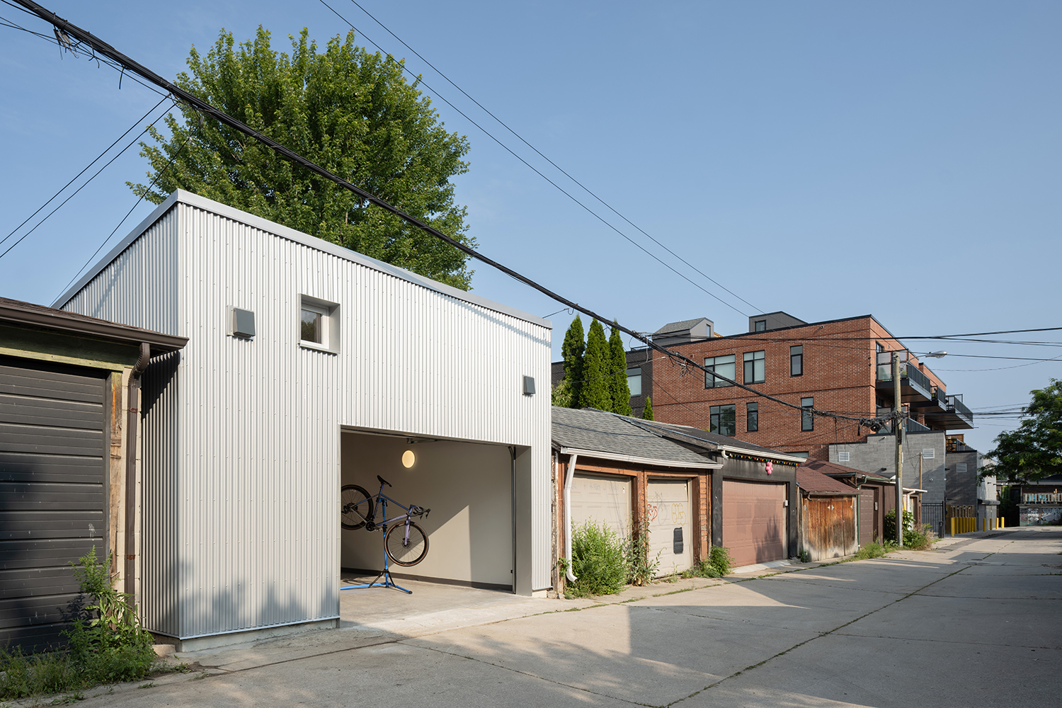




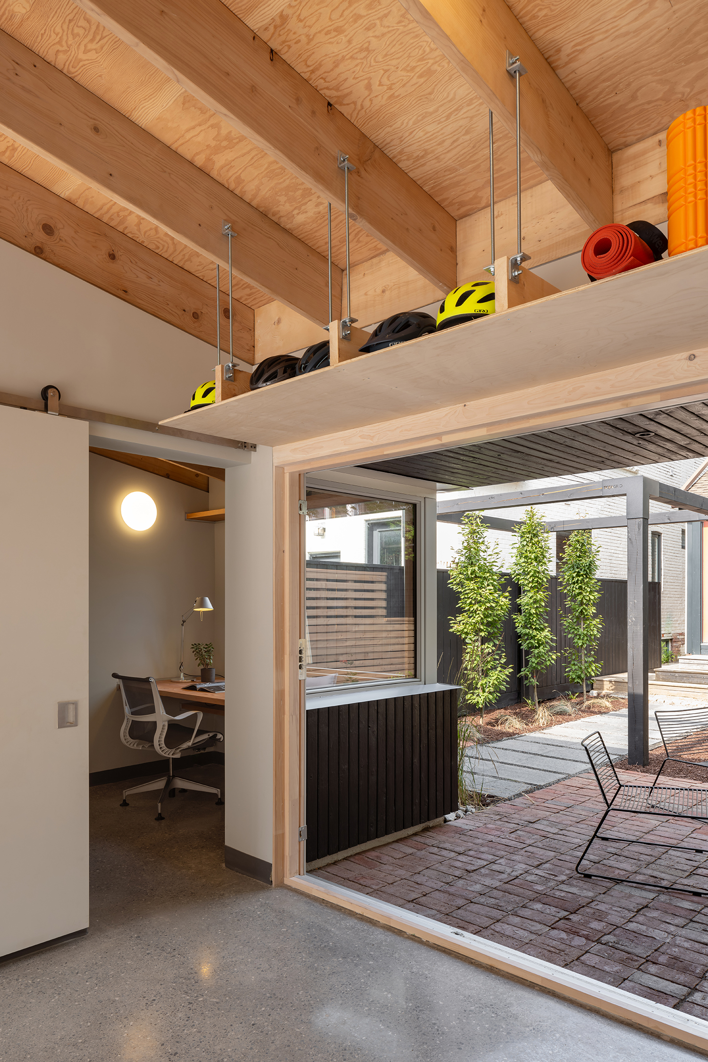

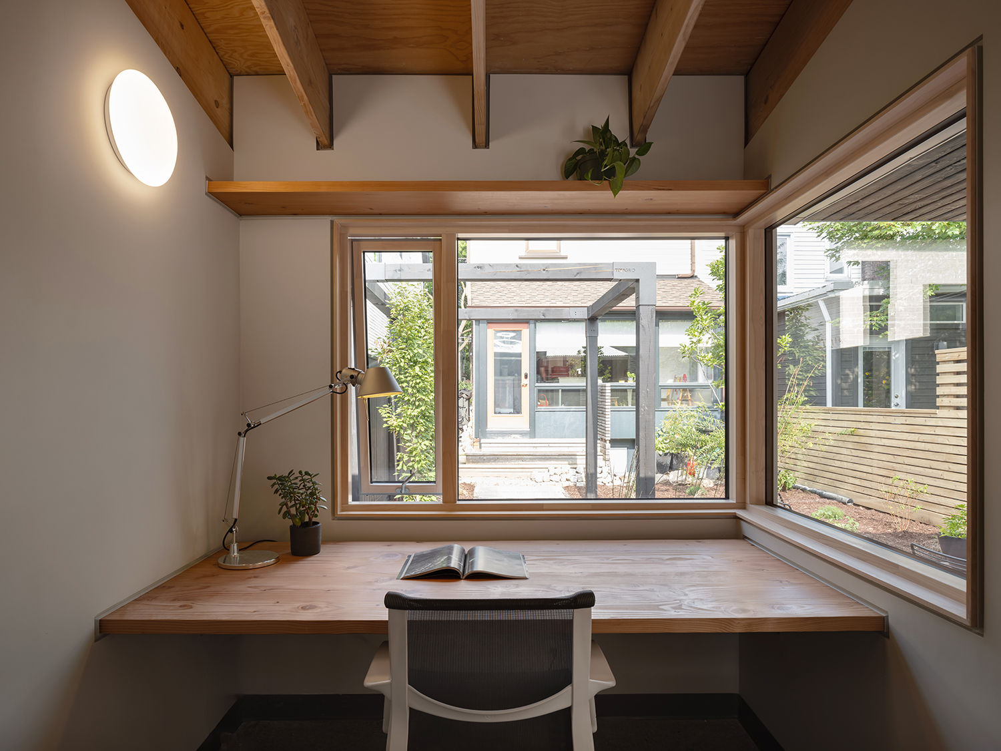

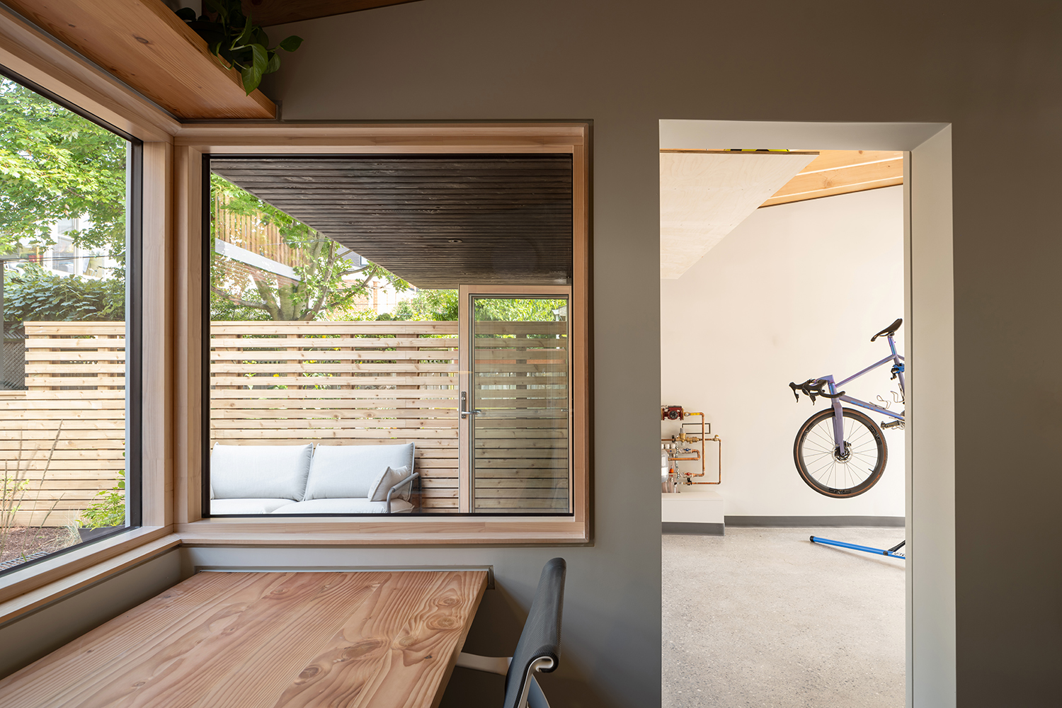

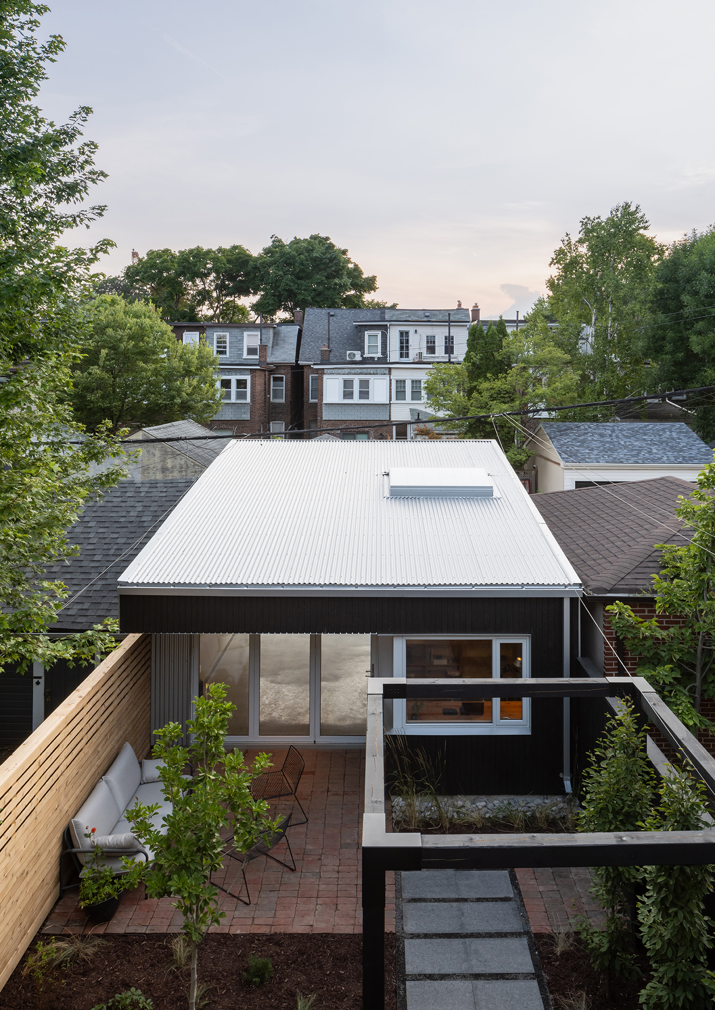




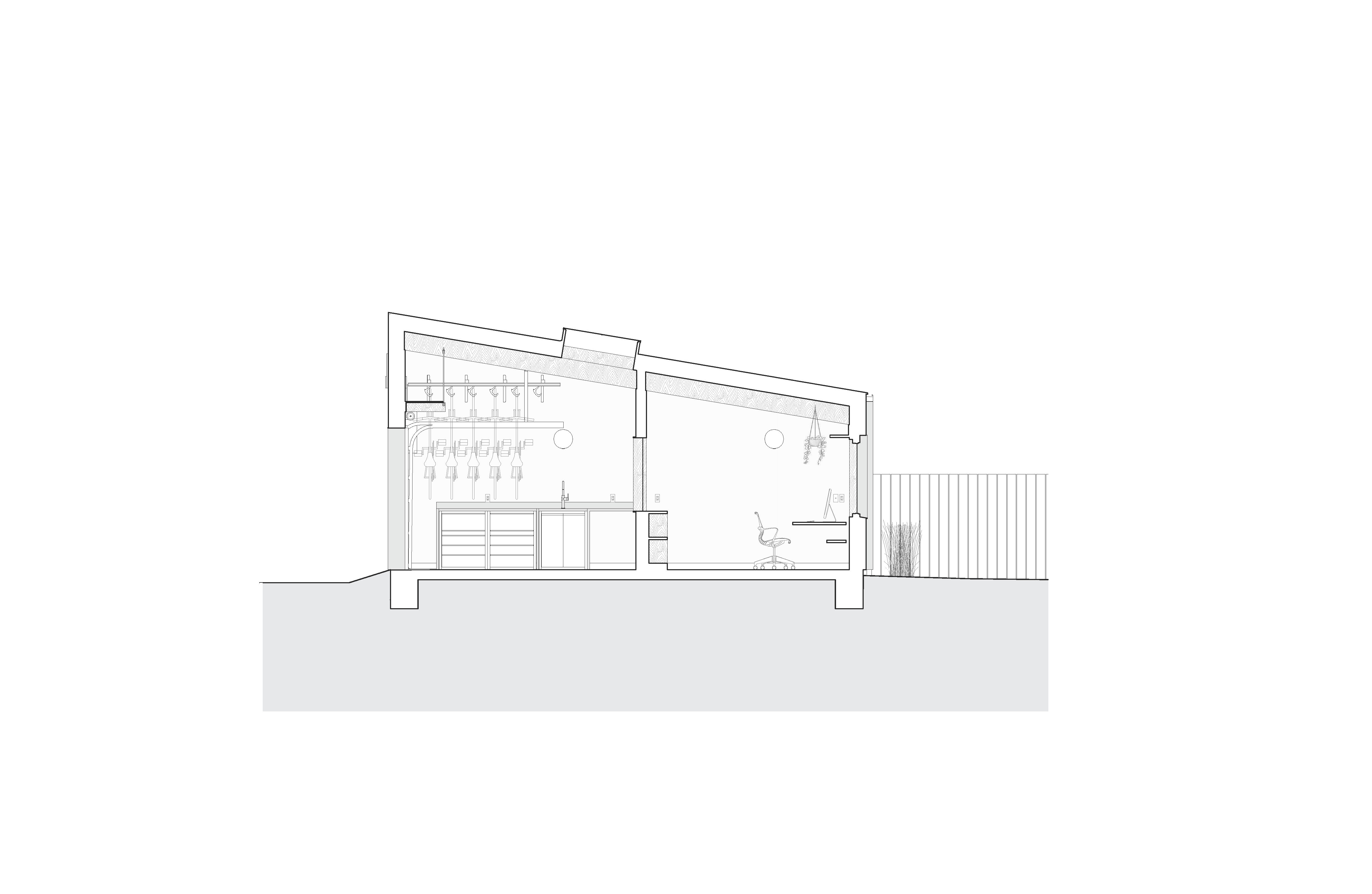
House at Trout Hollow
Location: Meaford, Ontario
Size: 2 Storeys 165m2 / 1,776sf
Program: Single Family Home Renovation
Year: 2024-Present
Status: In Construction
Architectural Team: Jon Cummings
Architectural Services: Schematic Design, Design Development, Interior Design, Construction Documents, Permit Application, Construction Administration
Collaborators: Contact Engineering (Structural), HVAC Designer Inc. (Mechanical), HRP Contracting (General Contractor), Ontario Outbuilding (Metal Cladding Subcontractor)
The homeowners of this wonderful property are the latest stewards of a house dating from 1856.
Constructed of heavy timber logs in true balloon framing from trees that likely stood on the site before settlement, the building is a real curiosity. Located next to the Trout Hollow Conservation Area, the home was constructed for the aunt of a local soda water bottler, and was the sixth building in the future town. A factoid apropos of nothing directly relevant to the home, shortly after this, a young Scottish man by the name of John Muir spent time at Trout Hollow across the road from 1864-66. He would go on to emigrate to the United States, become that nations foremost naturalist, and later help found the American National Parks System and the Sierra Club. When at Trout Hollow, we like to think he dropped by from time to time for some soda water.
The home had additions and alterations over the subsequent 169 years, and as of 2024 was sorely in need of repairs. Layers of siding, plaster and paint had obscured the original structure. The floors tilted wildly, the home was frigid in the winter, had no cooling in the summer, and leaked like a sieve. Small windows barely opened out to the beautiful yard. While quite charming, the home was lacking for the needs of a young family with two adolescent boys. Helping the homeowners renovate for the next century will involve structural stabilizing, re-cladding the siding, re-insulating, new enlarged windows, new roofing, new kitchen, bathrooms, heat pump, new deck, a great work-from-home office, new landscaping and a small addition.
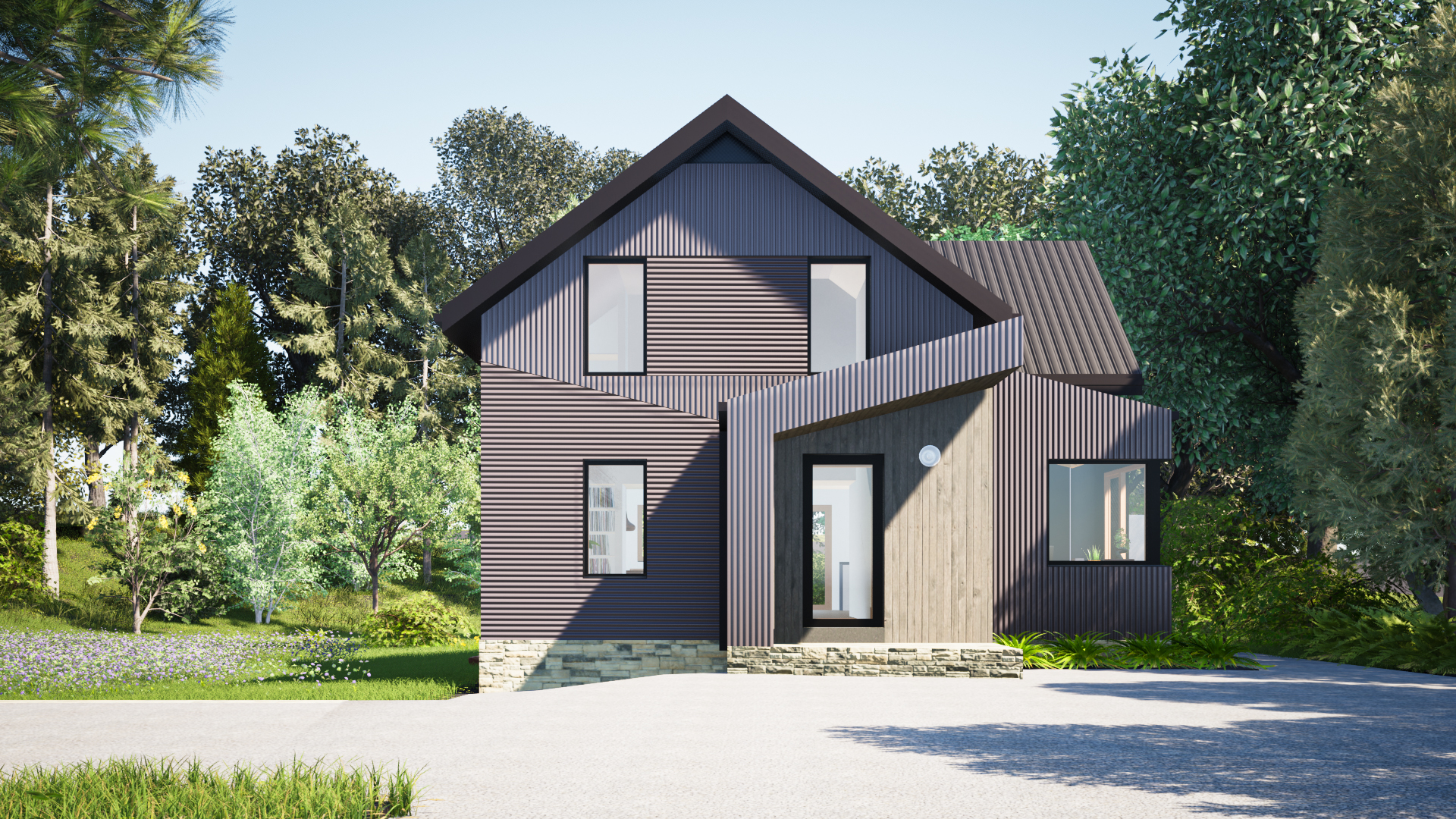
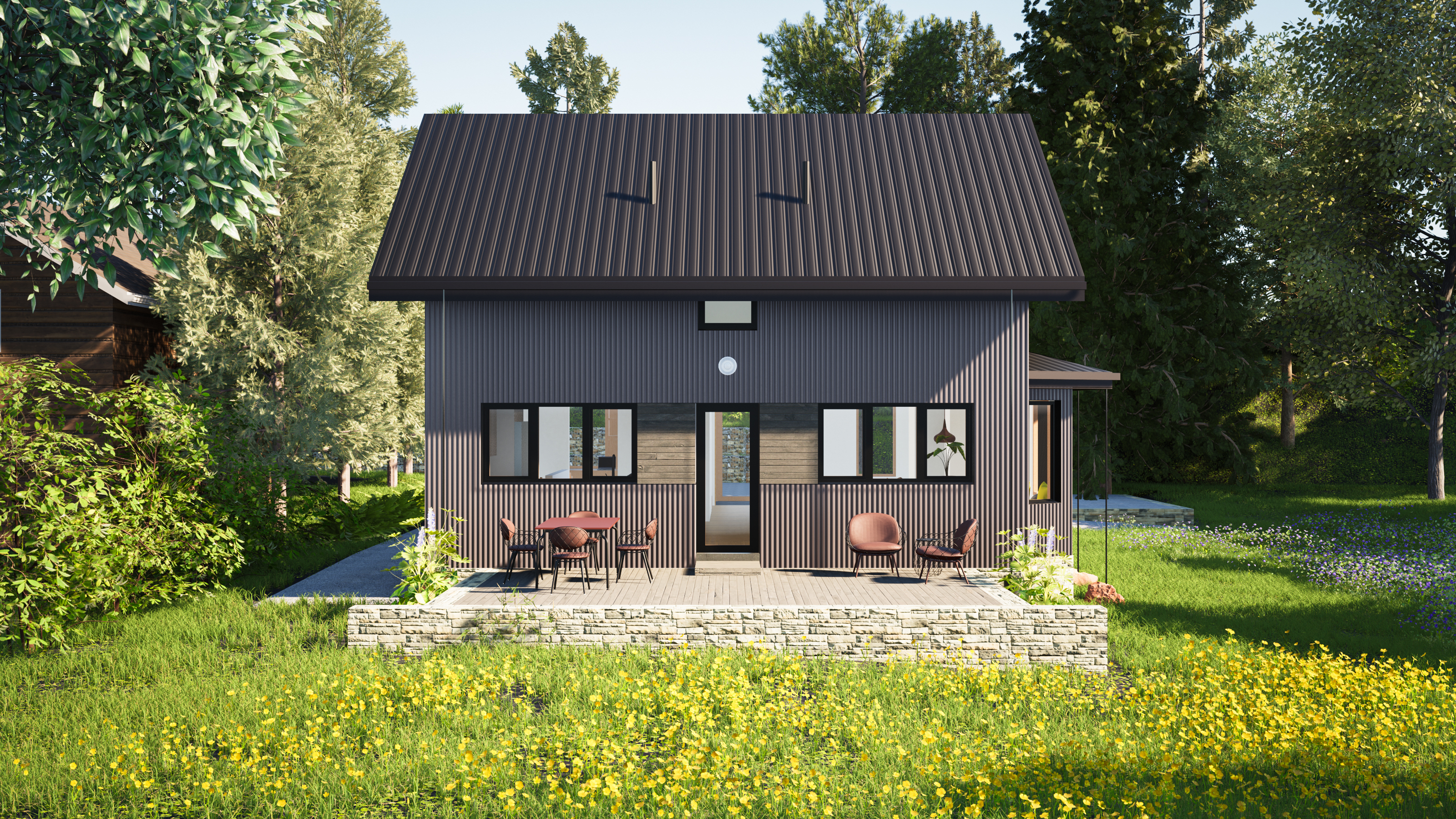
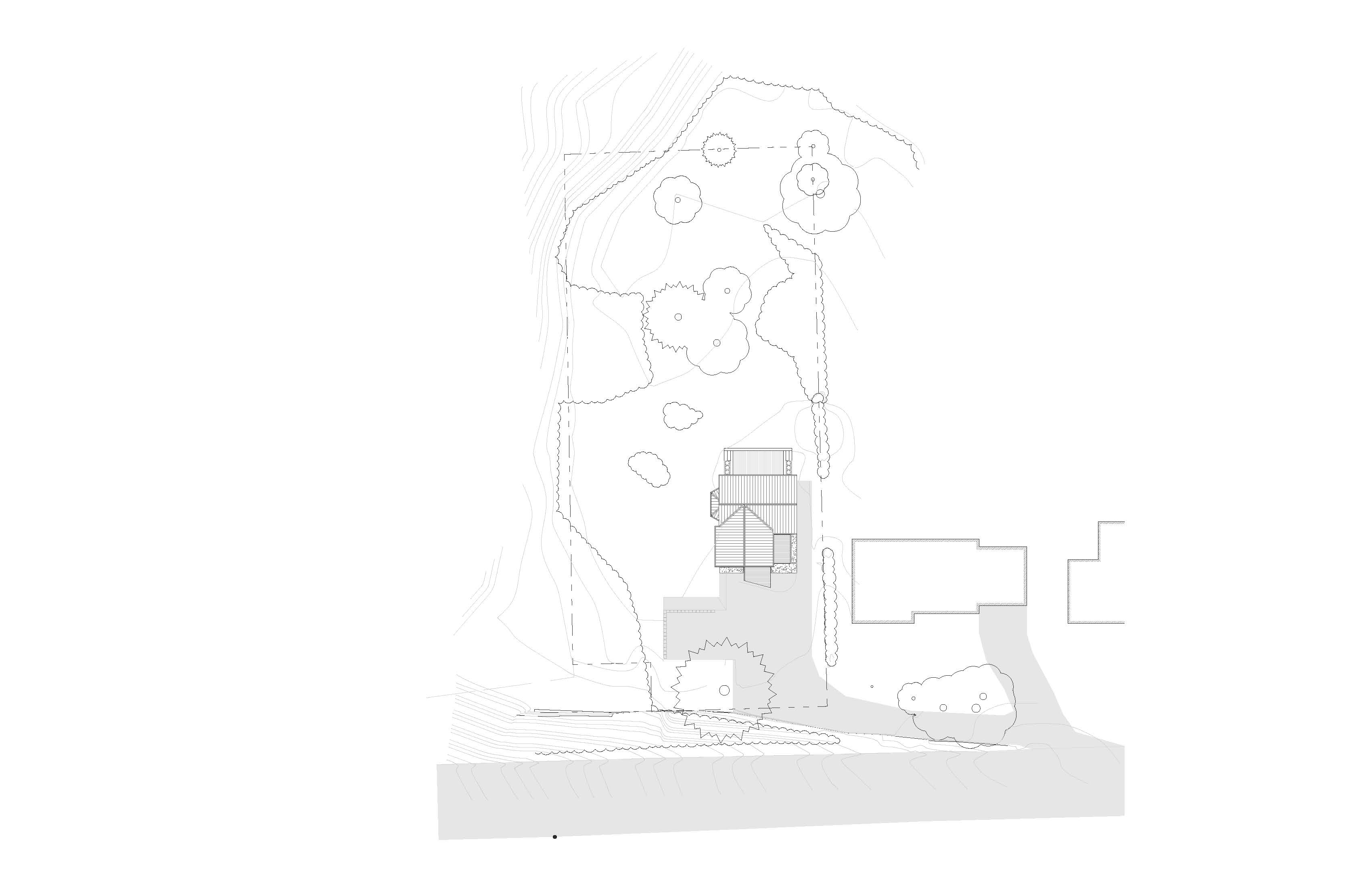
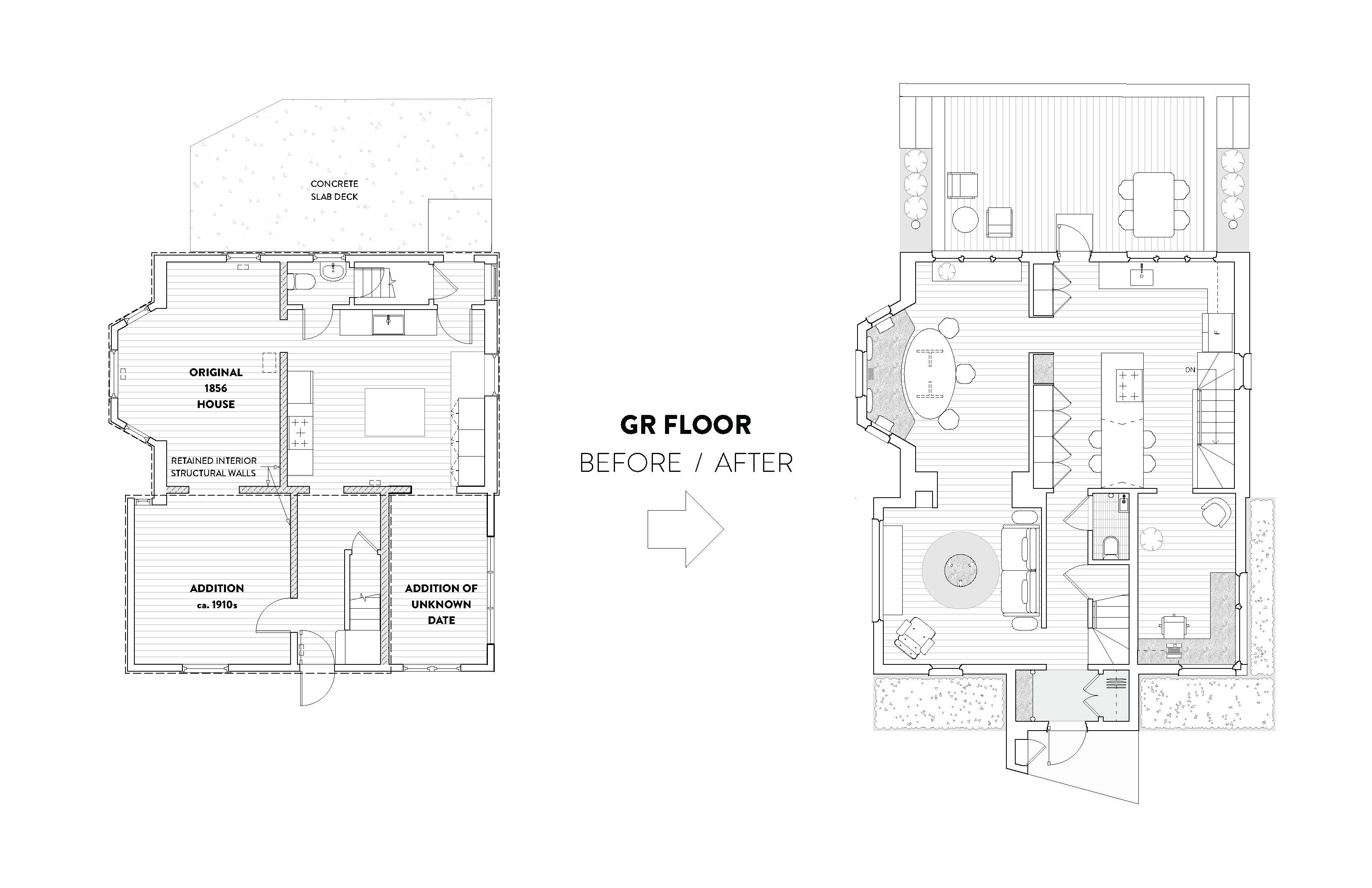
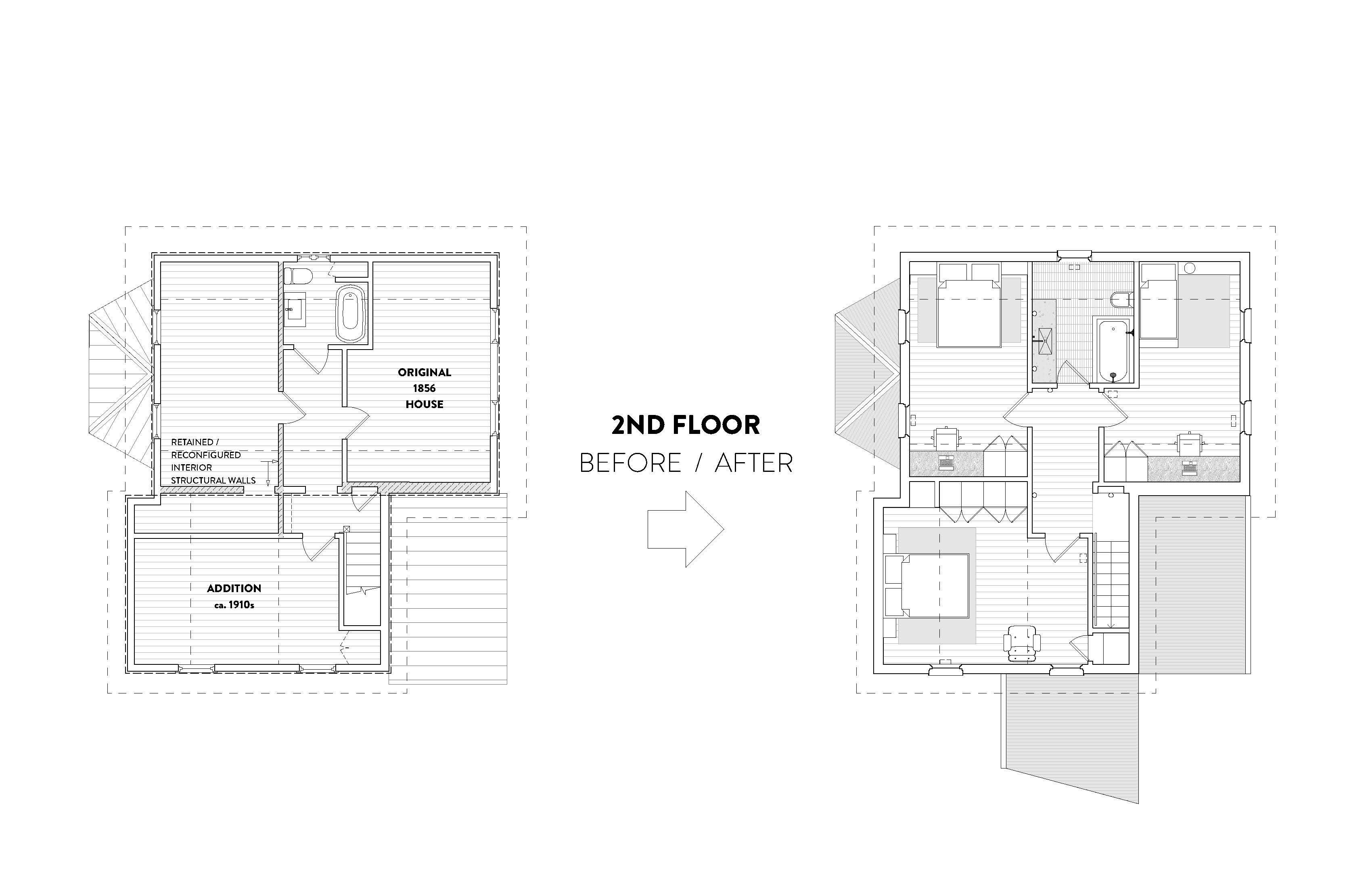
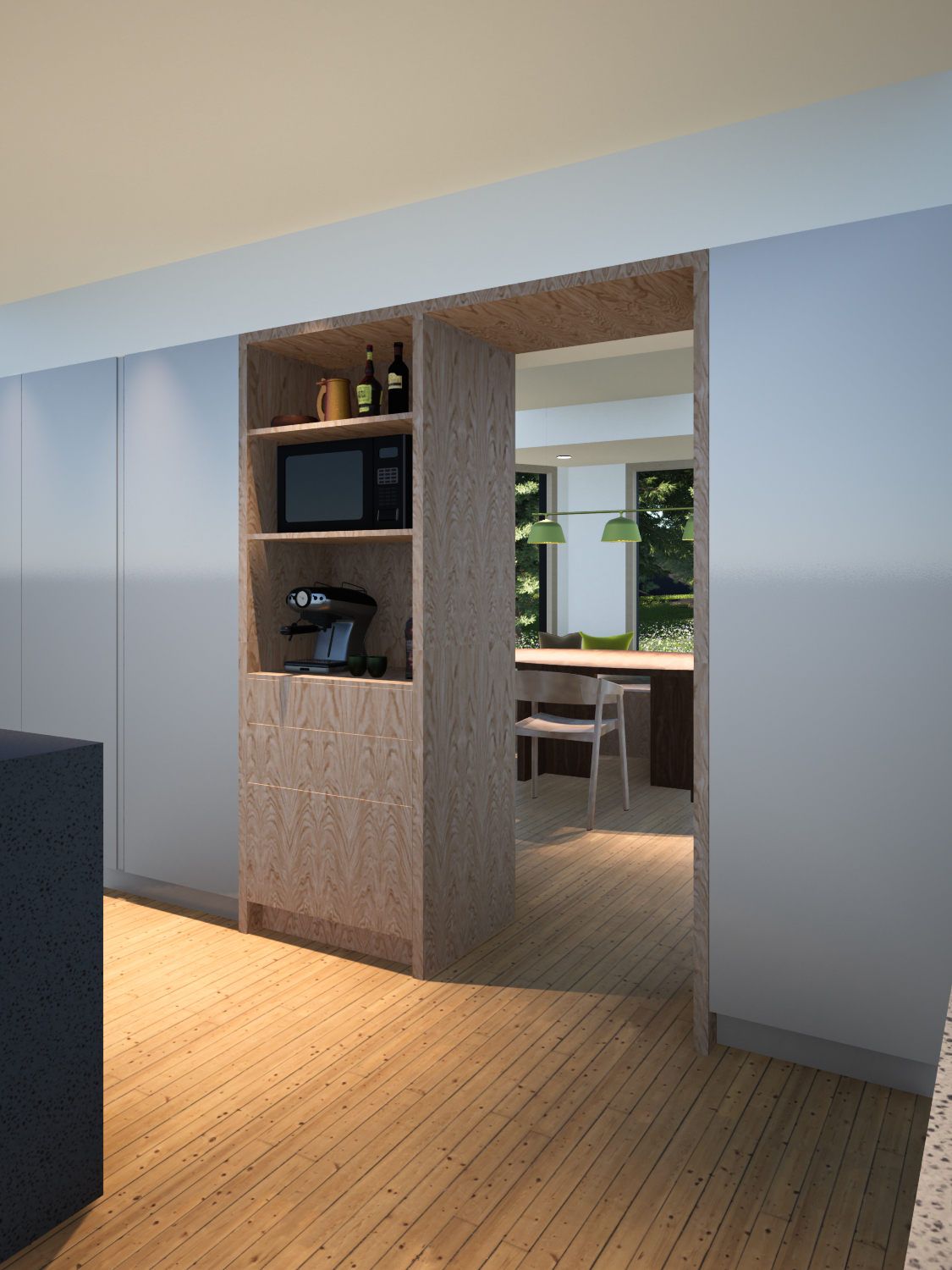





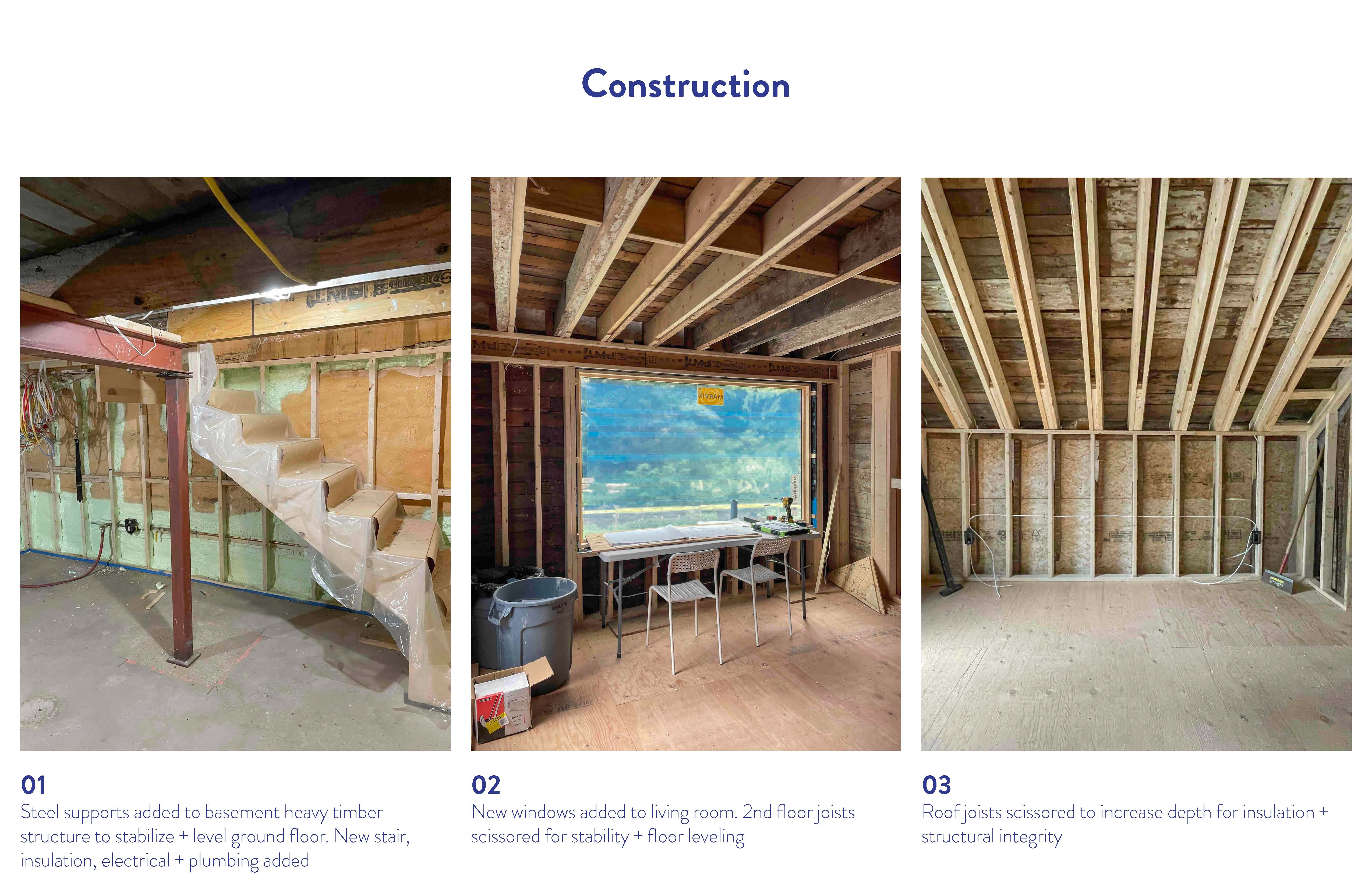
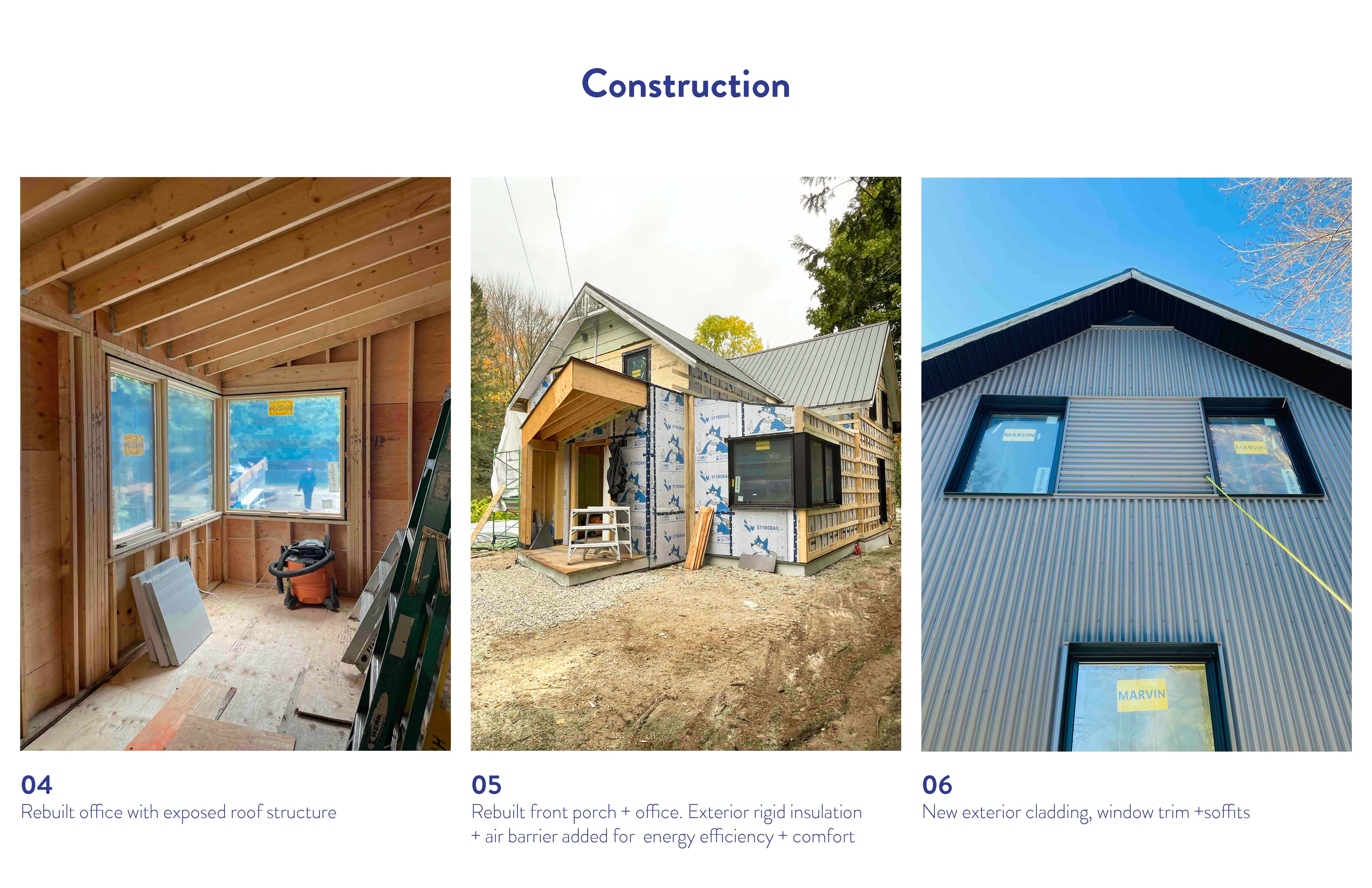
Boreal
Hall
Size: 3-12 Storeys
Program: Student Residence
Year: 2022-23
Status: Concept / Promotional
Architectural Team: Jon Cummings
Architectural Services: Feasibility, Schematic Design, Interior Design
Collaborators: Element5 (Mass Timber Fabrication + Structural Engineering), Tango Studio (Rendering + Graphic Design)
JC-A worked with Ontario-based mass timber supplier Element5 on promotional material to develop cost-effective student housing for various colleges and universities. A variety of unit types and floor configurations were designed for optimum dimensional widths, lengths and spans of cross-laminated timber (CLT) for off-site fabrication. The goals were to reduce material waste, control costs, offer adaptable building arrangements to suit different site locations, building heights, and a variety of sustainable exterior cladding options.
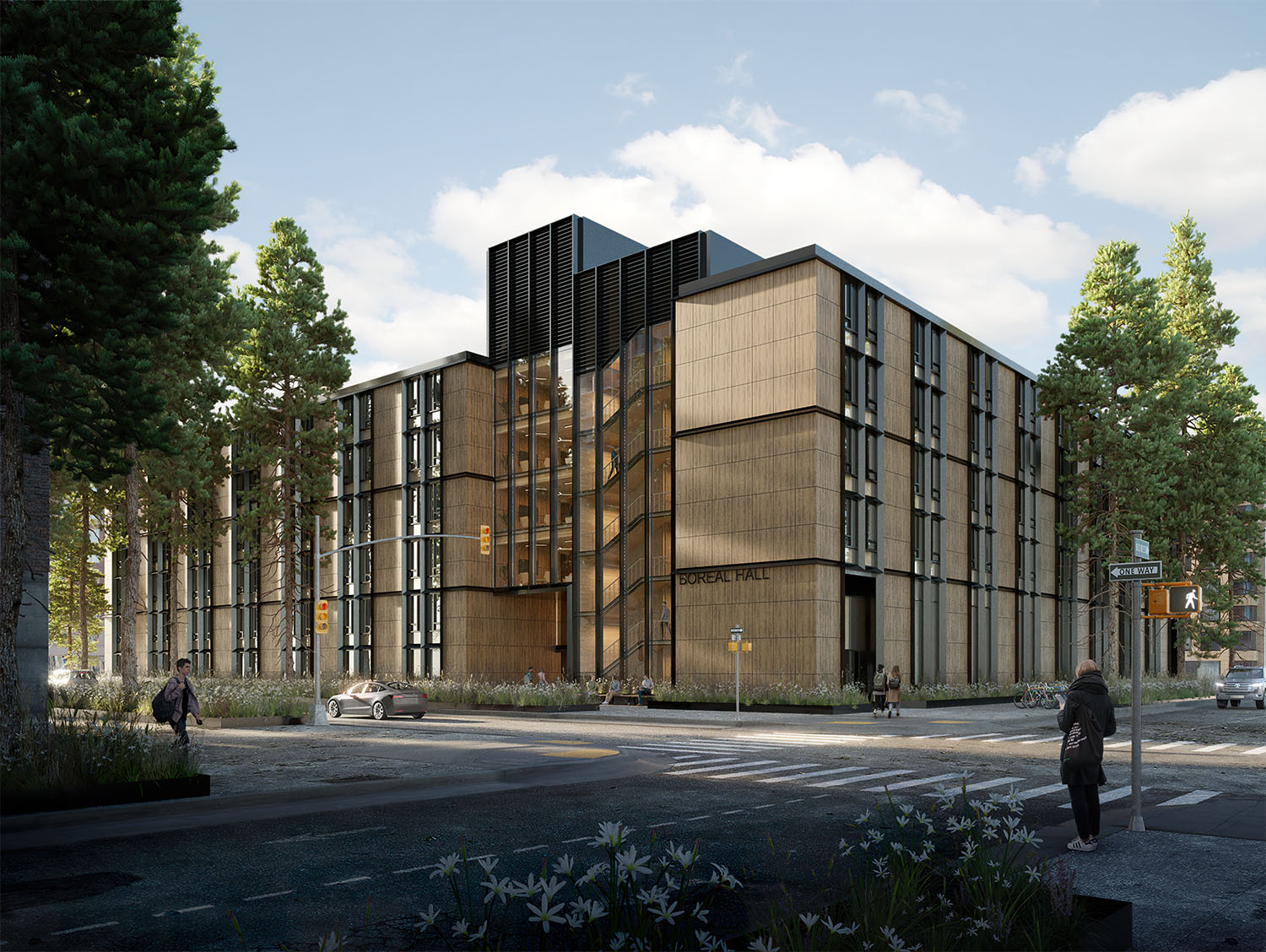
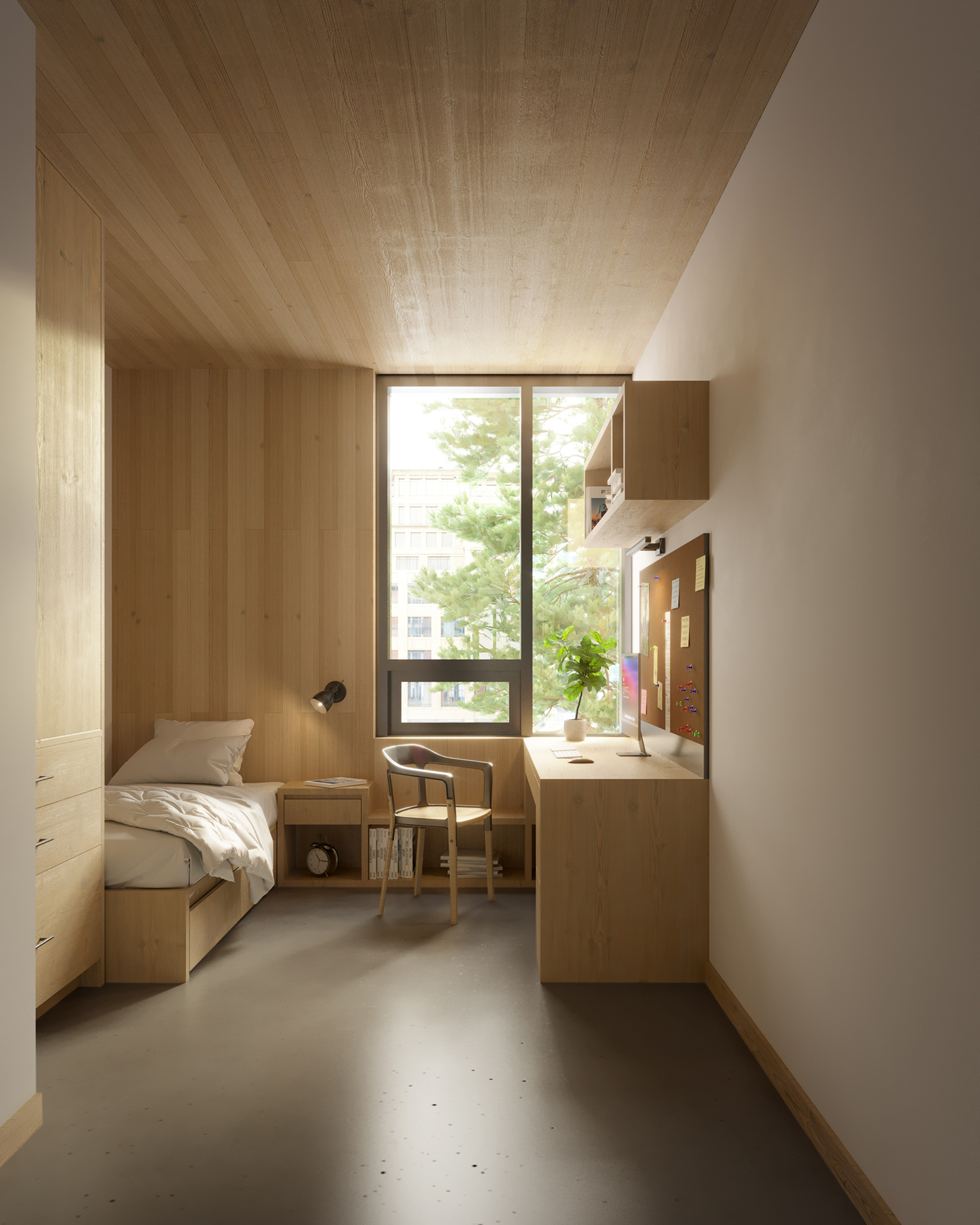
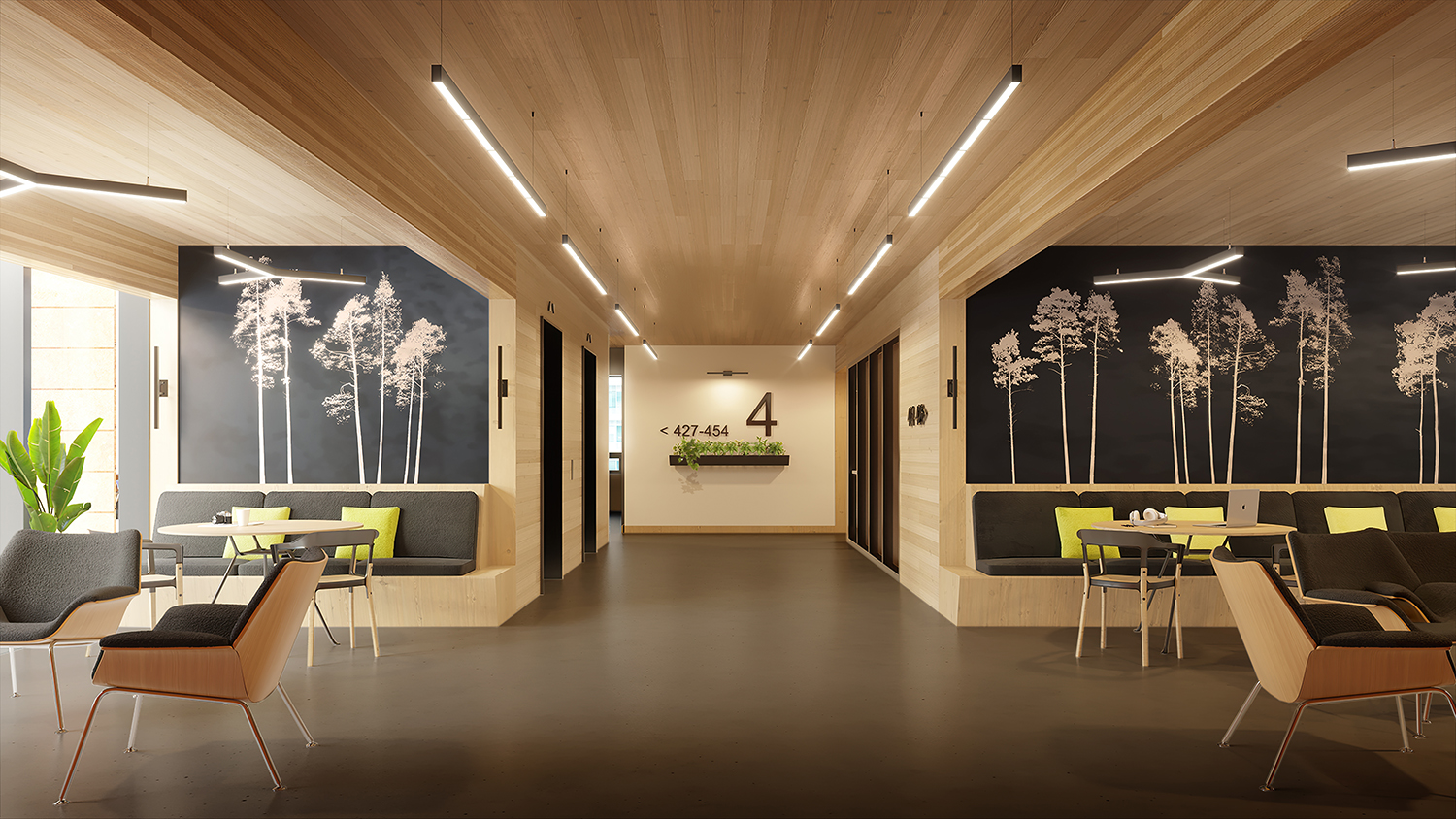
Cladding Options
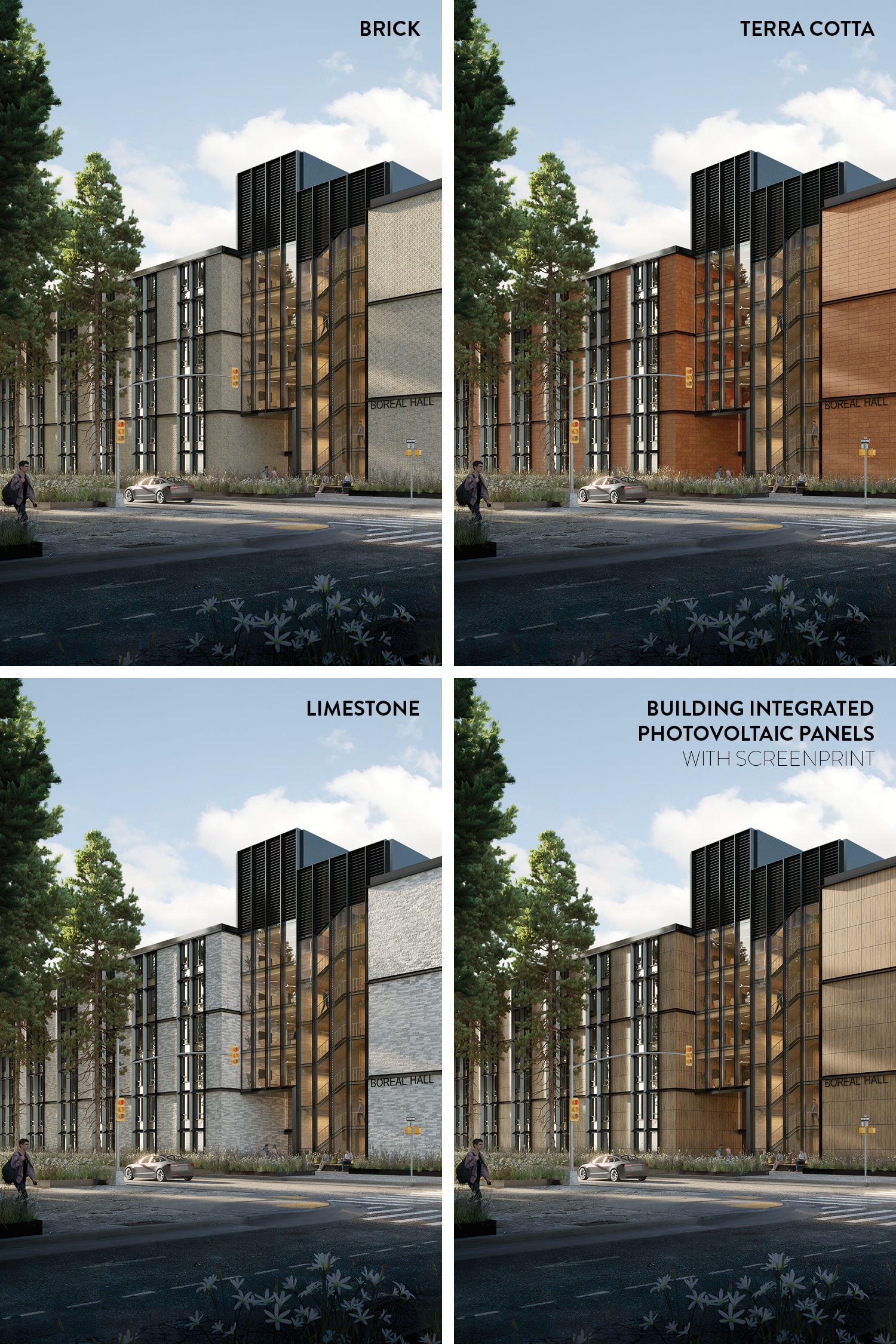
Unit Layout with Kitchenette
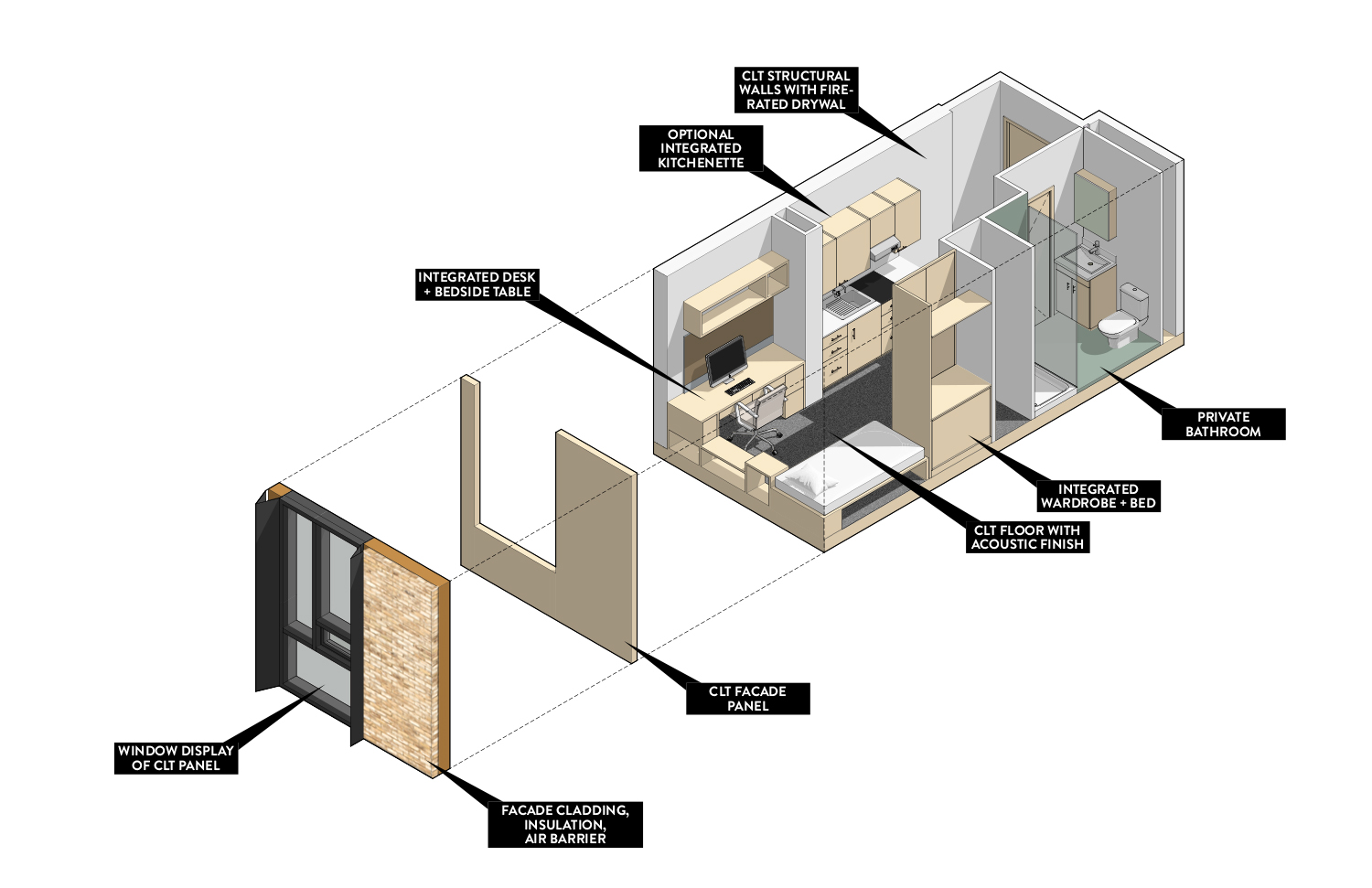
Typical Floor Plate
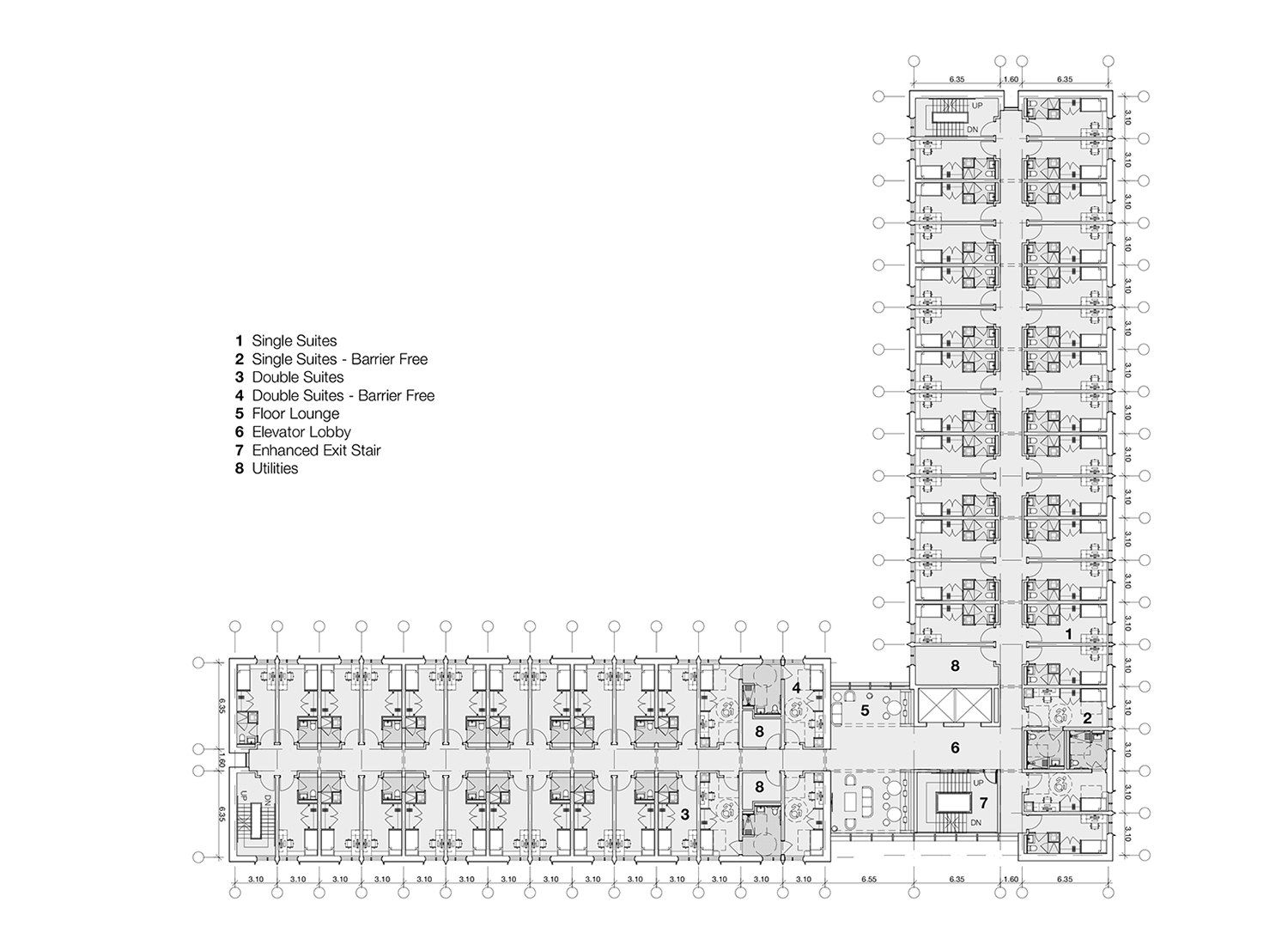
Bellwoods
Semi Duplex
Location: Toronto, Ontario
Size: 3 Storeys, 162m2 / 1,740 sf above ground
Program: 2 Unit Private Residence
Year: 2022-25
Status: Construction Complete, Landscape Underway
Architectural Team: Jon Cummings
Architectural Services: Schematic Design, Design Development, Interior Design, Construction Documents, Permit Application, Construction Administration
Collaborators: Contact Engineering (Structural), Elite HVAC (Mechanical), Lijn Contracting (Contractor)
This project is a renovation of an existing 2-unit semi-detached home near Toronto’s Trinity Bellwoods Park. The focus is predominately on the lower unit for the homeowner’s own use, reserving the upper unit as a rental. Lightwells will be carved from the front and rear yards, bringing daylight down to the new floor level of the underpinned basement. In the rear yard, an existing single storey extension will be removed to create a more generous outdoor seating area. Each façade will be reclad and reinsulated, with a lime slurry applied over the existing brick areas to allow moisture to properly move through the wall. The mechanical system will upgraded to an energy efficient heat pump. The front façade is an architecture of collage, harmonizing an existing wood Tuscan column and existing oriel window with a new porch, new stairs and wood screens. For the interiors, the goal is similarly to bring coherence between old elements from the home (intricate patterned hardwood floors, cove ceilings), the client’s own highly curated and excellent mid 20th modern furnishings, and new natural materials and contemporary flourishes.
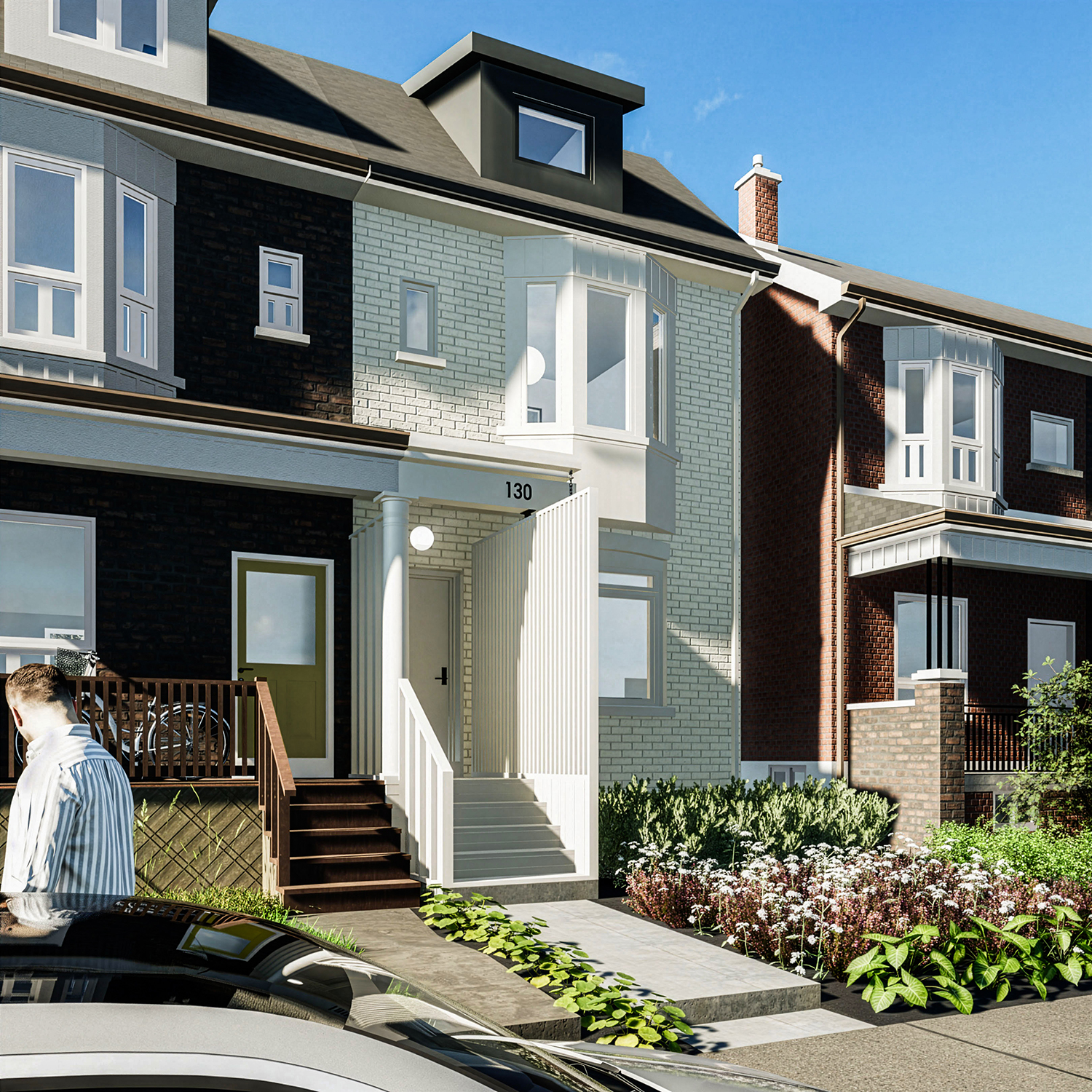

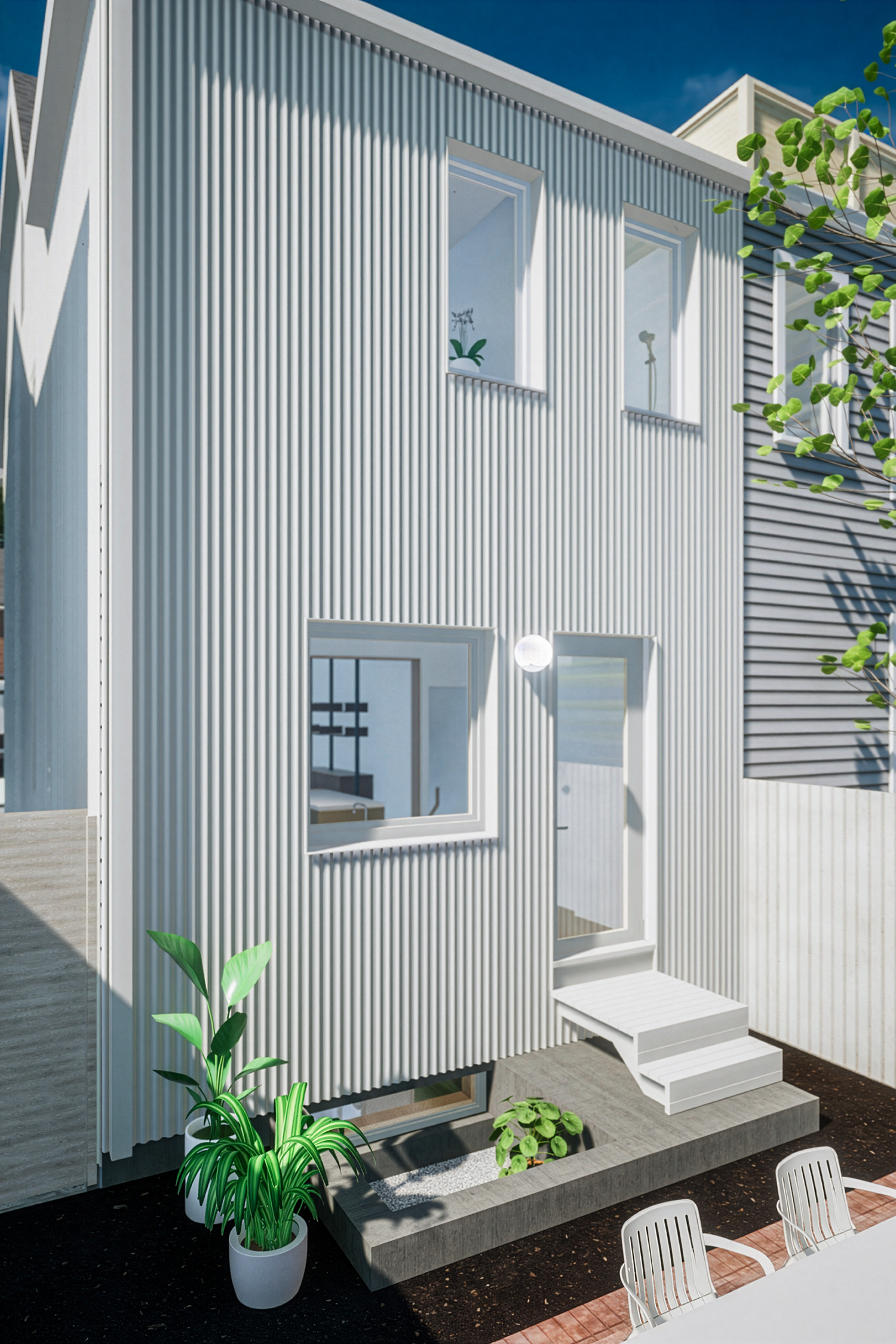


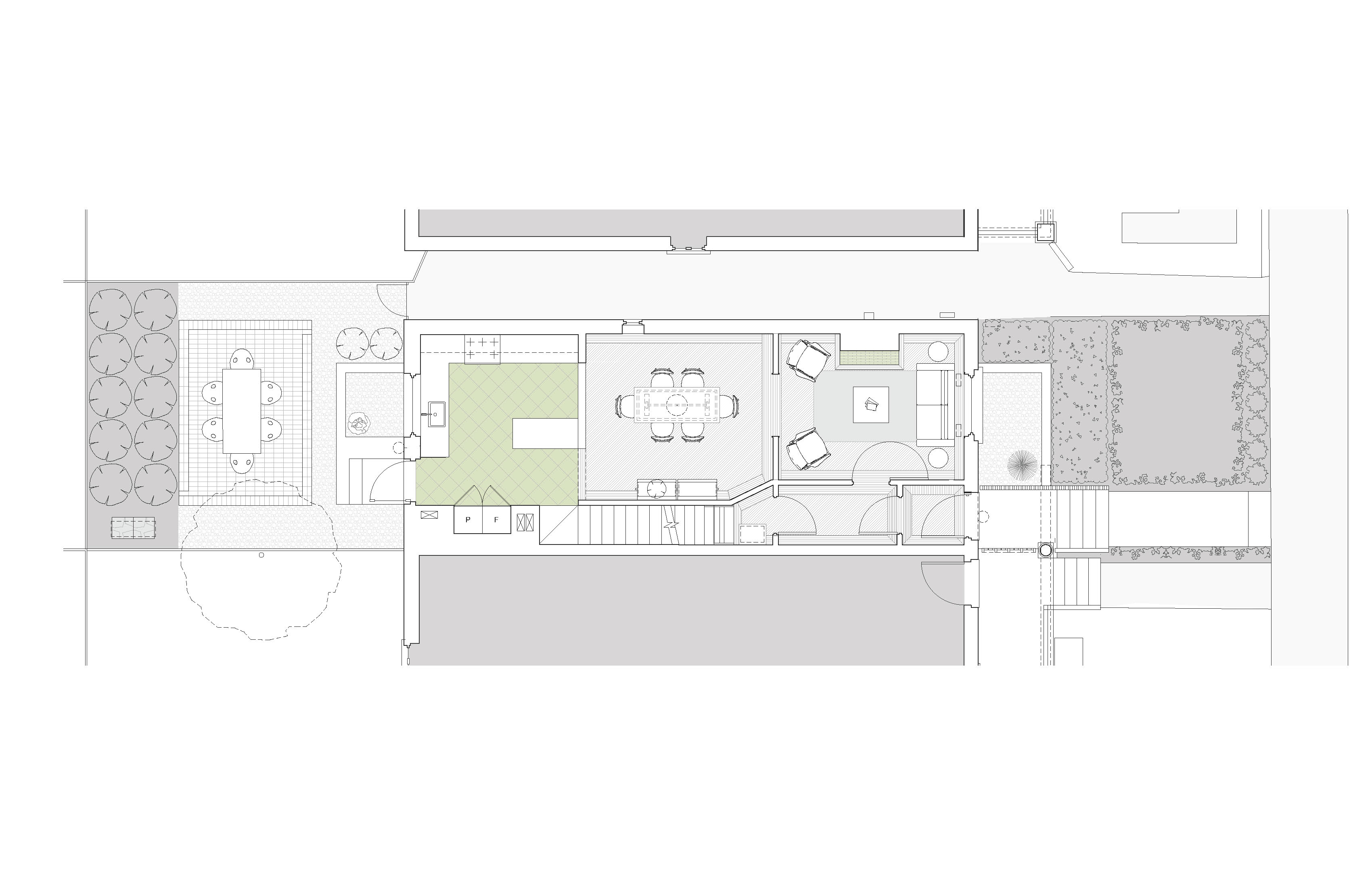

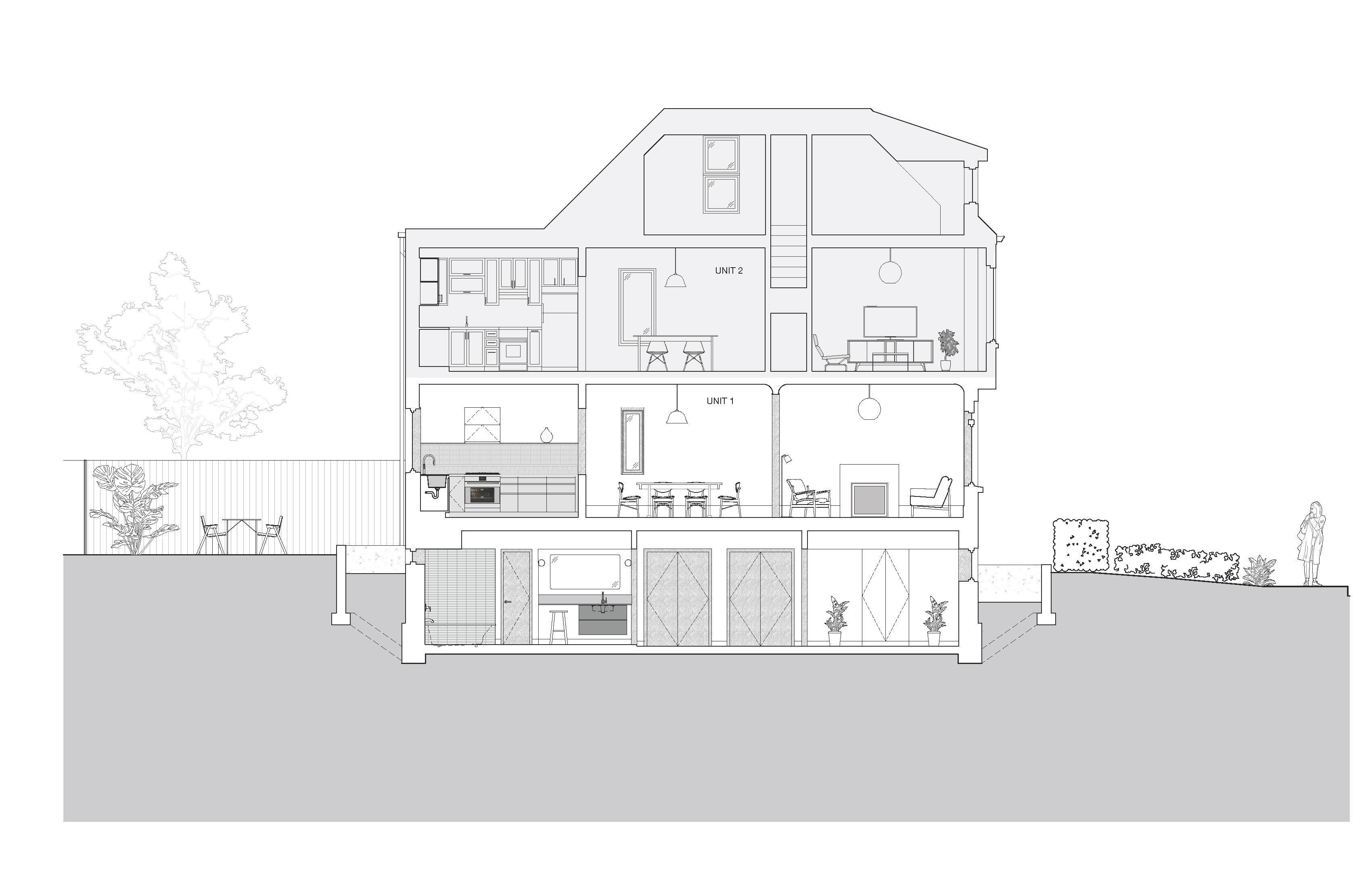
UTM Faculty Lounge
Department of Chemical + Physical Sciences
Location: University of Toronto Mississauga (UTM), Mississauga, Ontario
Size: 21m2 / 230sf
Program: Faculty Lounge
Year: 2024
Status: Built
Architectural Team: Jon Cummings, Lucas Siemucha
Architectural Services: Schematic Design, Interior Design, Design Development, Construction Documents, Permit Application, Construction Administration
Collaborators: Leda Restoration & General Contracting (Contractor), Smith + Andersen (Mechanical, Electrical, Communications Consulting), Turner & Townsend (Cost Estimating), Brian Ballantyne Specifications
In 2024 JC-A completed a small faculty lounge renovation at the University of Toronto Mississauga (UTM) campus for the Department of Chemical & Physical Sciences located in the William G. Davis Building of 1973. The Davis Building is a landmark complex designed by the architect Raymond Moriyama in what we generally refer to now as the brutalist style. Our work involved adding a new ceiling, kitchenette and wall finishes to this interior space. The colour scheme of the walls, furnishings and dark walnut came out of a dialogue with the Department Chair. We harmonized the design requests for the lounge with a minimal ceiling pattern to align with both the historic precast concrete window frame and the new kitchenette. We added a terrazzo counter and backsplash with dark aggregate stones, a black sink, faucet, cabinet pulls and receptacles to harmonize with the glossy black appliances.
