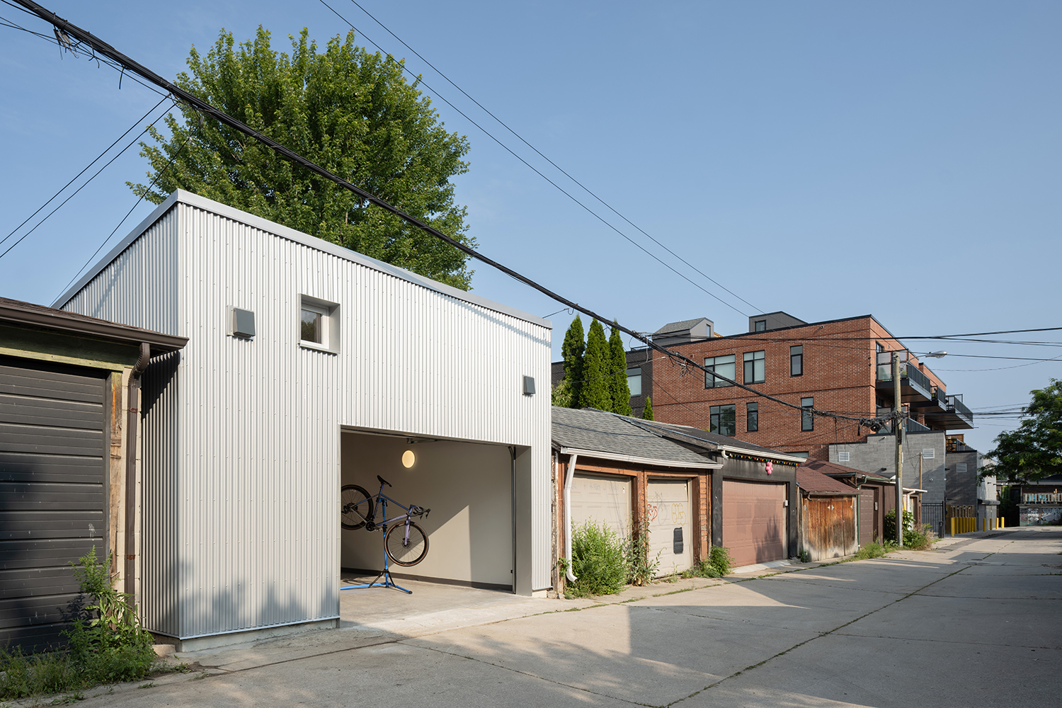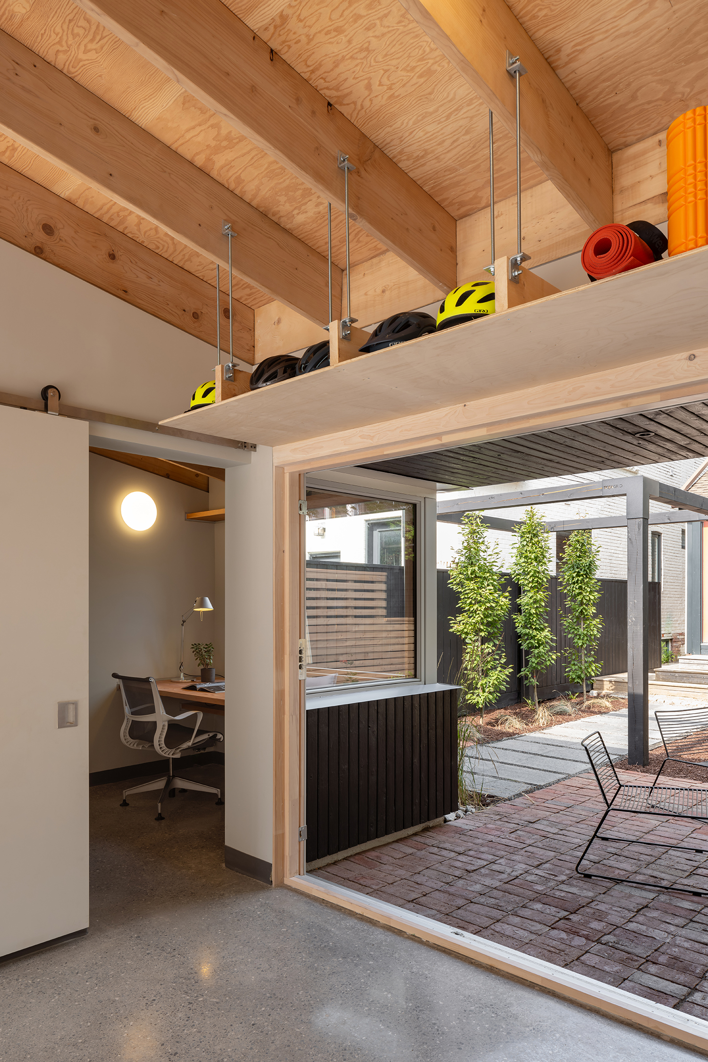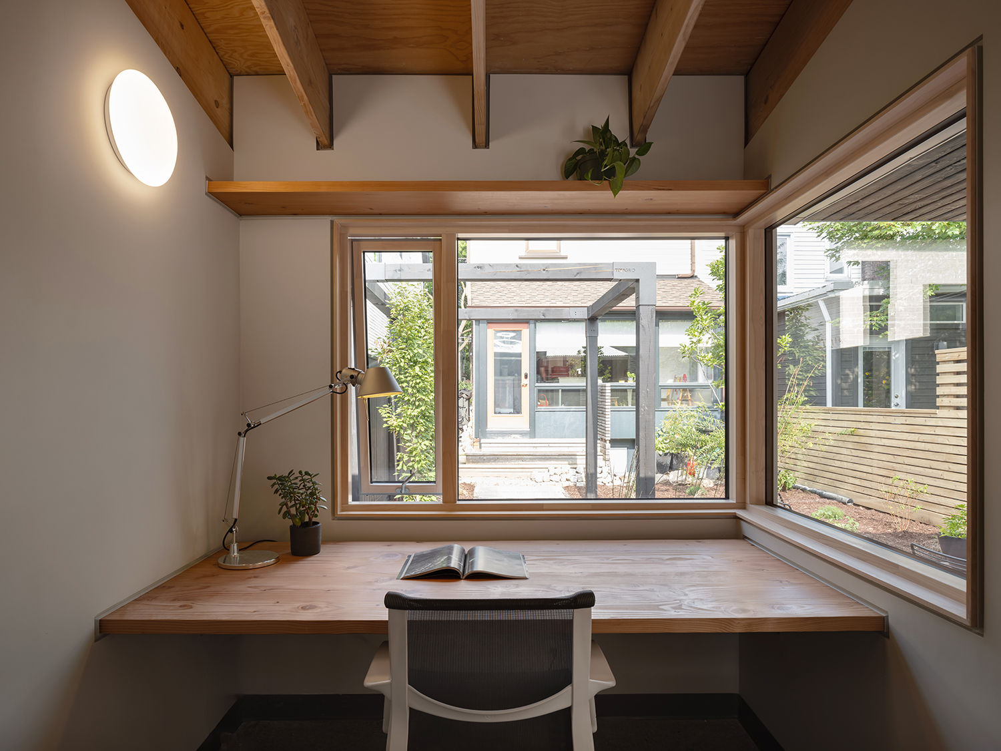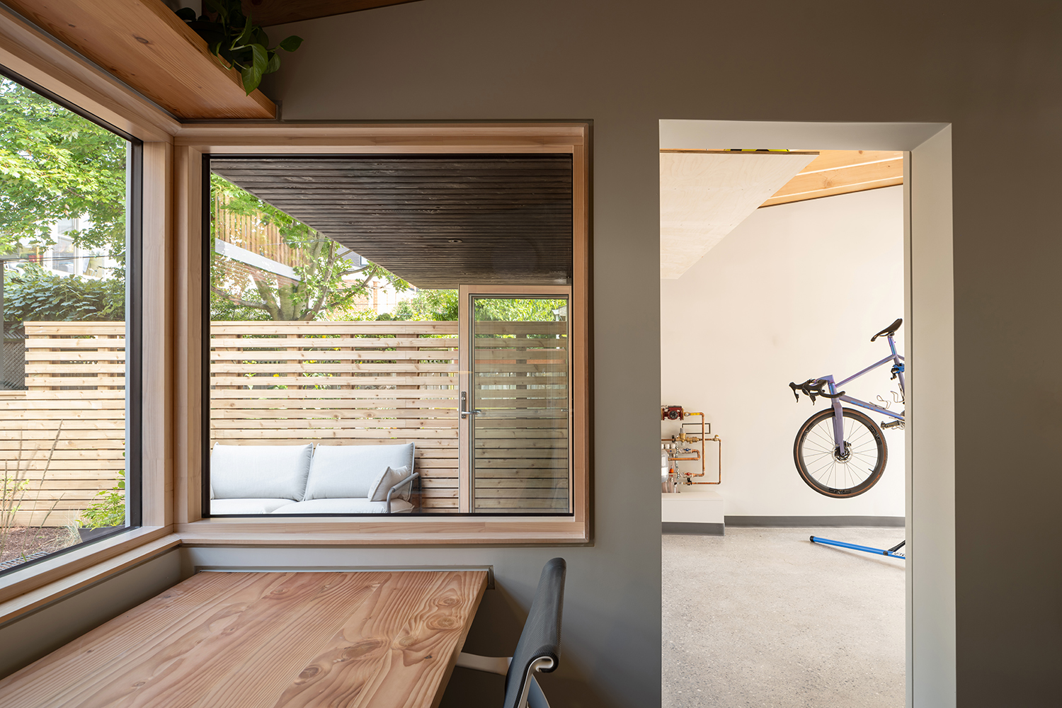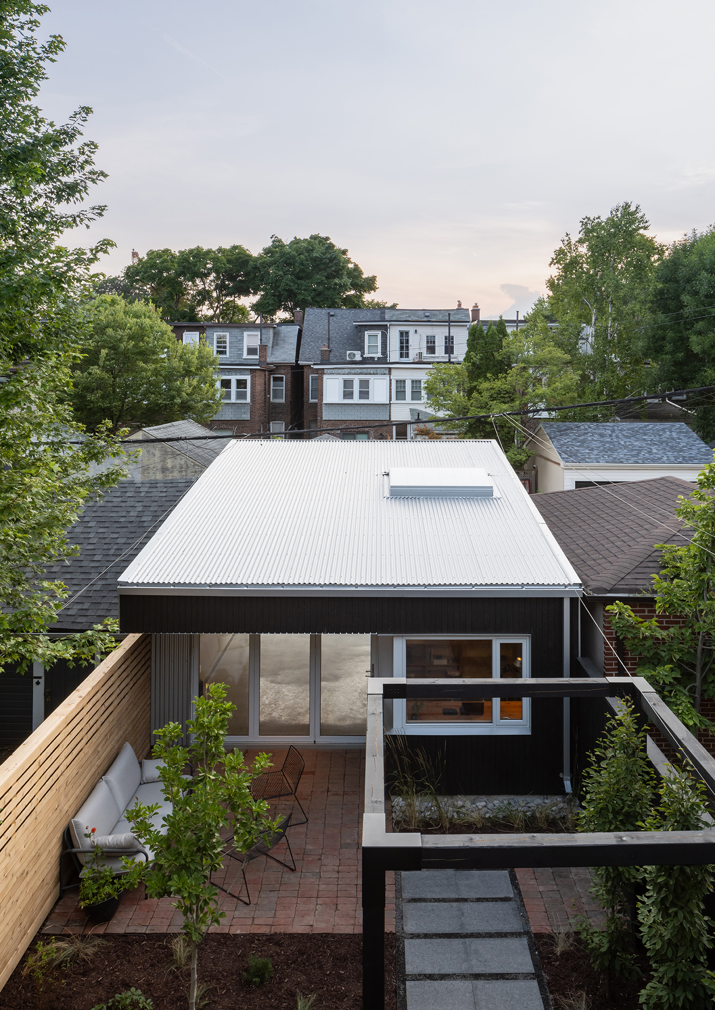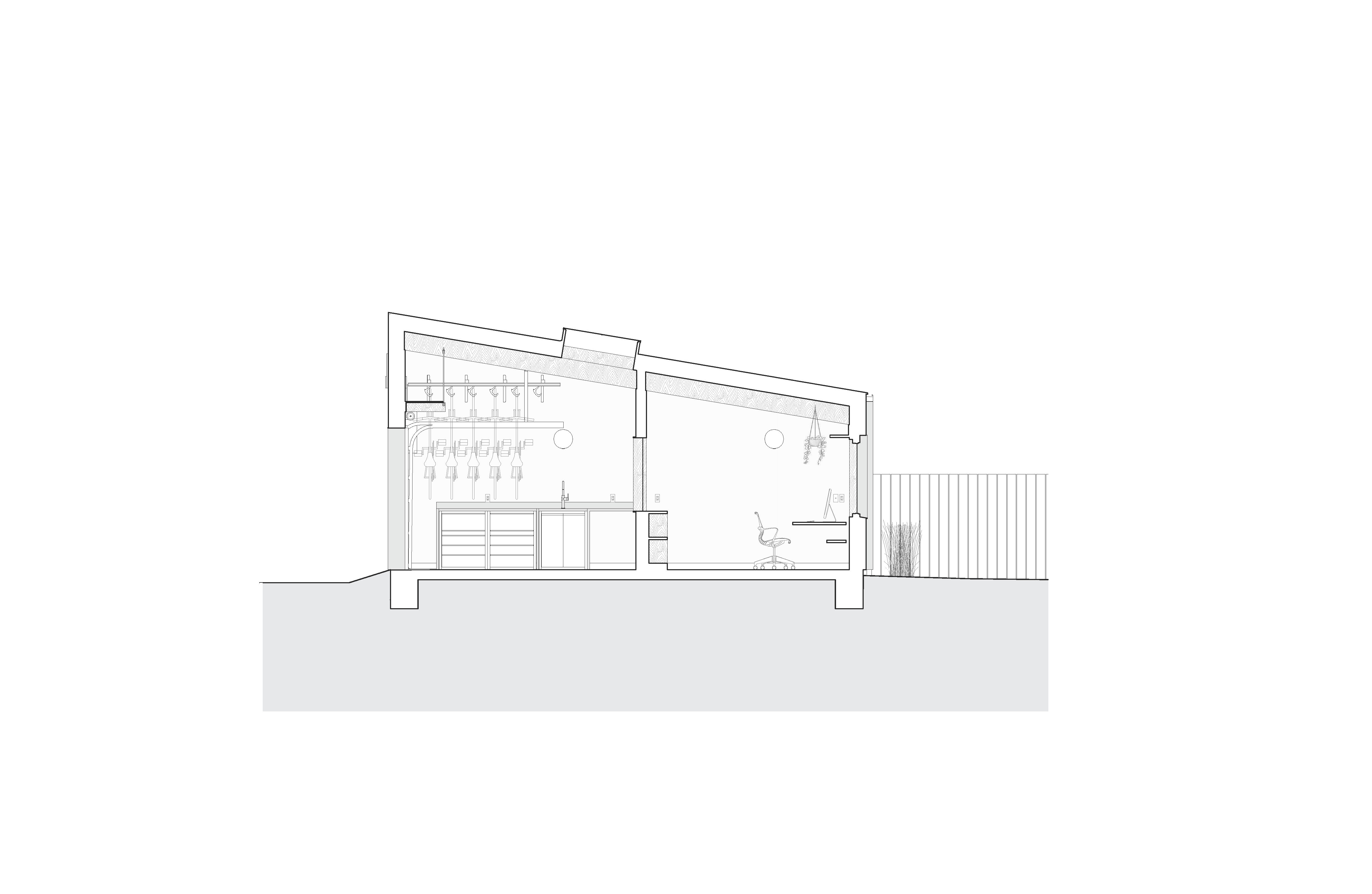Laneway Workshop
Location: Toronto, Ontario
Size: 1 Storey, 40m2 / 435 sf
Program: Work-from-Home Office, Bicycle Workshop, Garage
Year: 2022-24
Status: Built
Architectural Team: Jon Cummings, Shannon Wiley
Collaborators: Bigelow Construction (Contractor), Contact Engineering (Structural Engineering), Elite HVAC (Mechanical)
Photography: Scott Norsworthy
Media: Tiny House Zine, Archello, Architecture & Culture
In a post-pandemic environment, the homeowners, a professional couple, experienced changing lifestyles that led to several needs and wants. They needed a much better work from home office away from their basement to suit their now hybrid jobs several days a week. They needed a new garage to replace a crumbling shed dating from the 1920s. Avid road-warrior bicycle enthusiasts, they wanted a bike repair workbench area. They wanted spaces to store their children’s scooters and various household items, host birthday parties and barbeques, have a better backyard garden and outdoor seating area.
One half of the homeowner couple, an architect at a large Toronto firm and parent of young kids, had scant time with which to design and oversee the project, but still weighed in with design commentary much more than the average client. JC-A helped coalesce these varied goals into an elegant design vision with thorough details and attention to materials. We helped take the project through the design phase, through the Toronto Committee of Adjustment and through the detailed construction documentation + construction phases. It was a wonderful collaboration.

