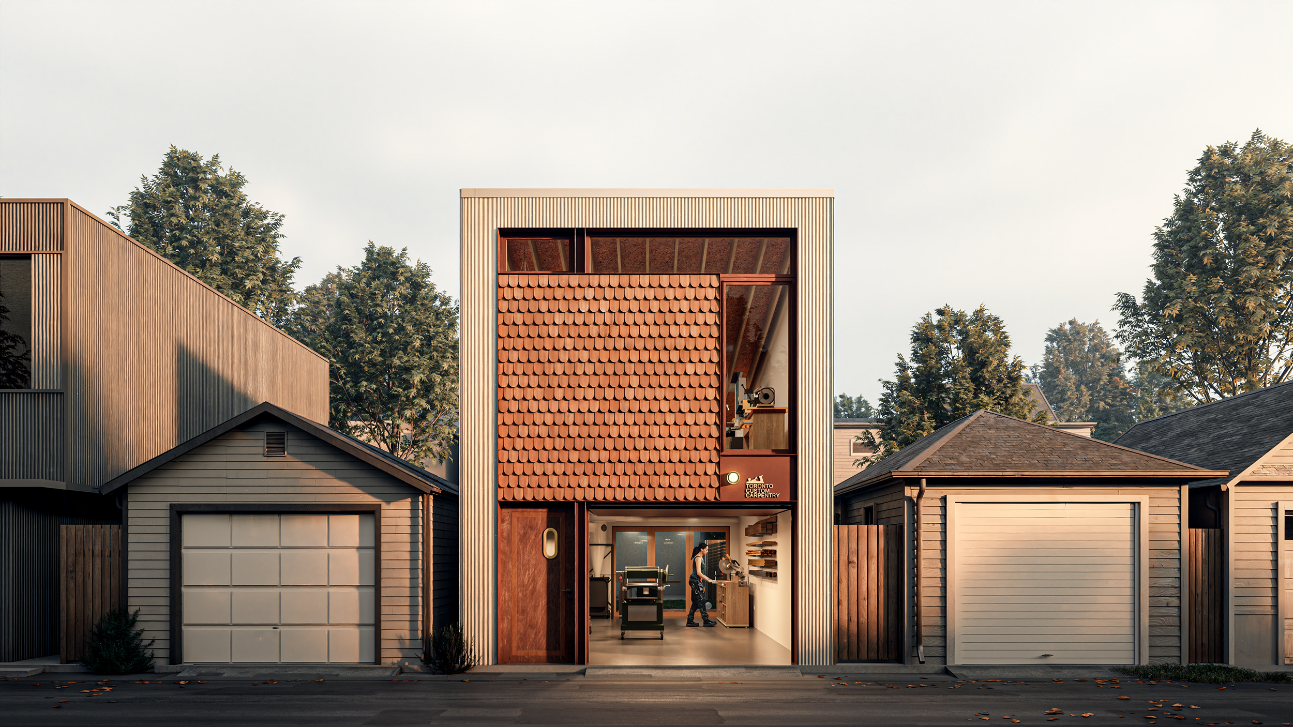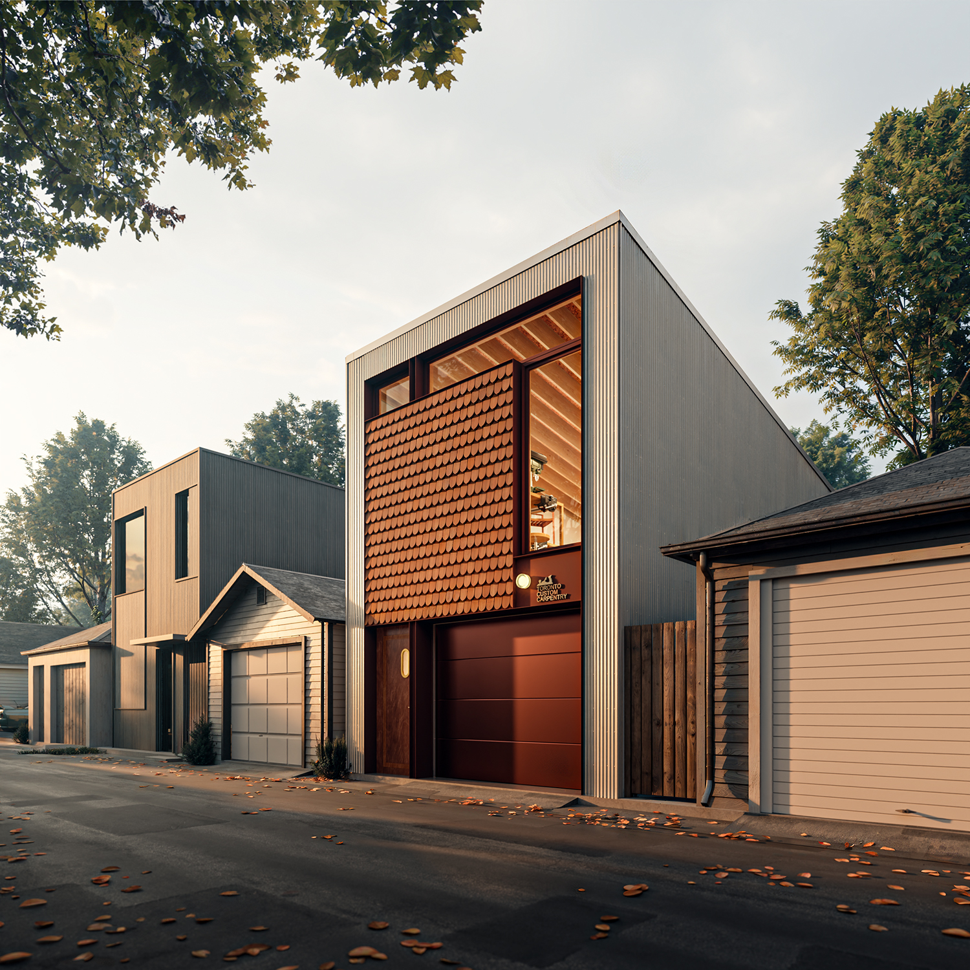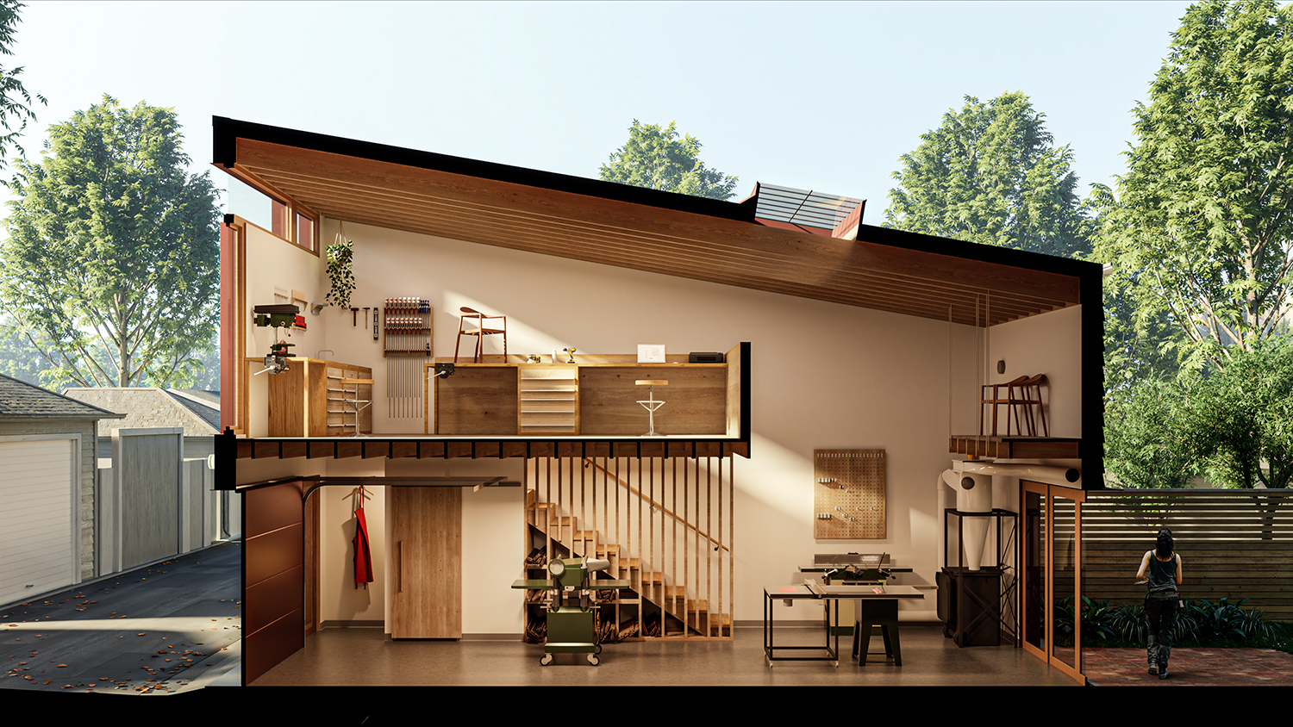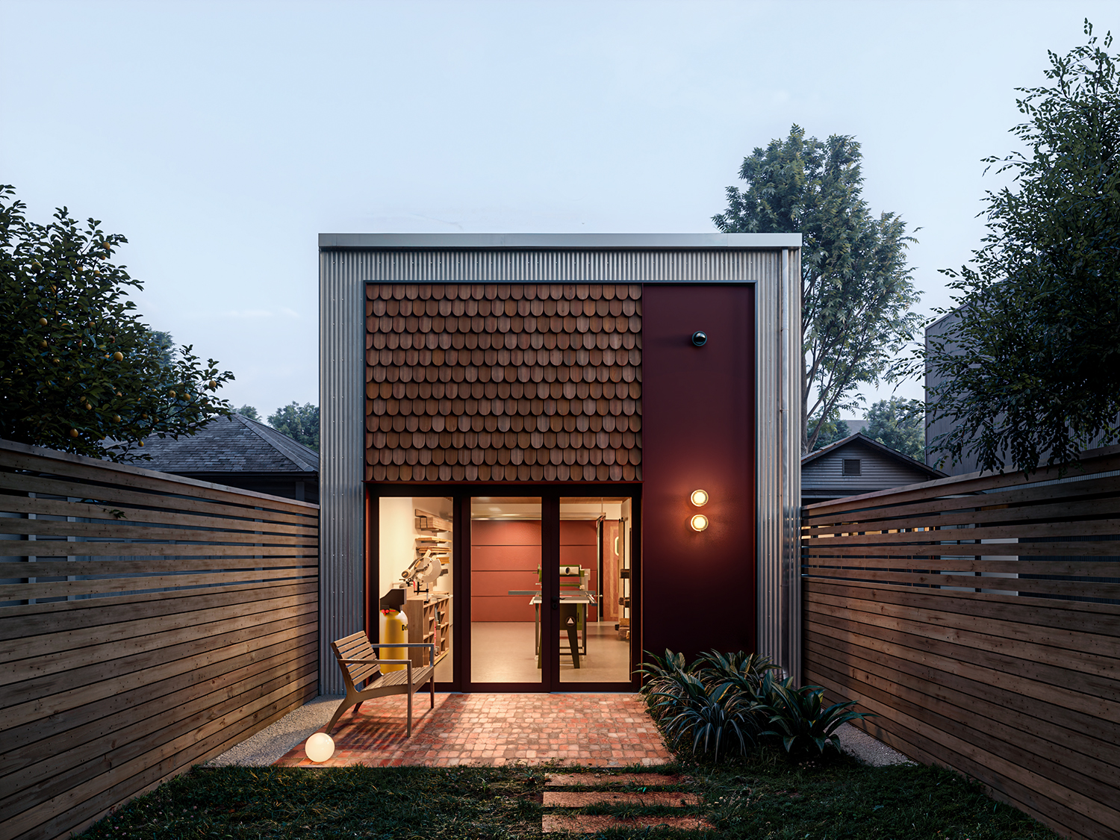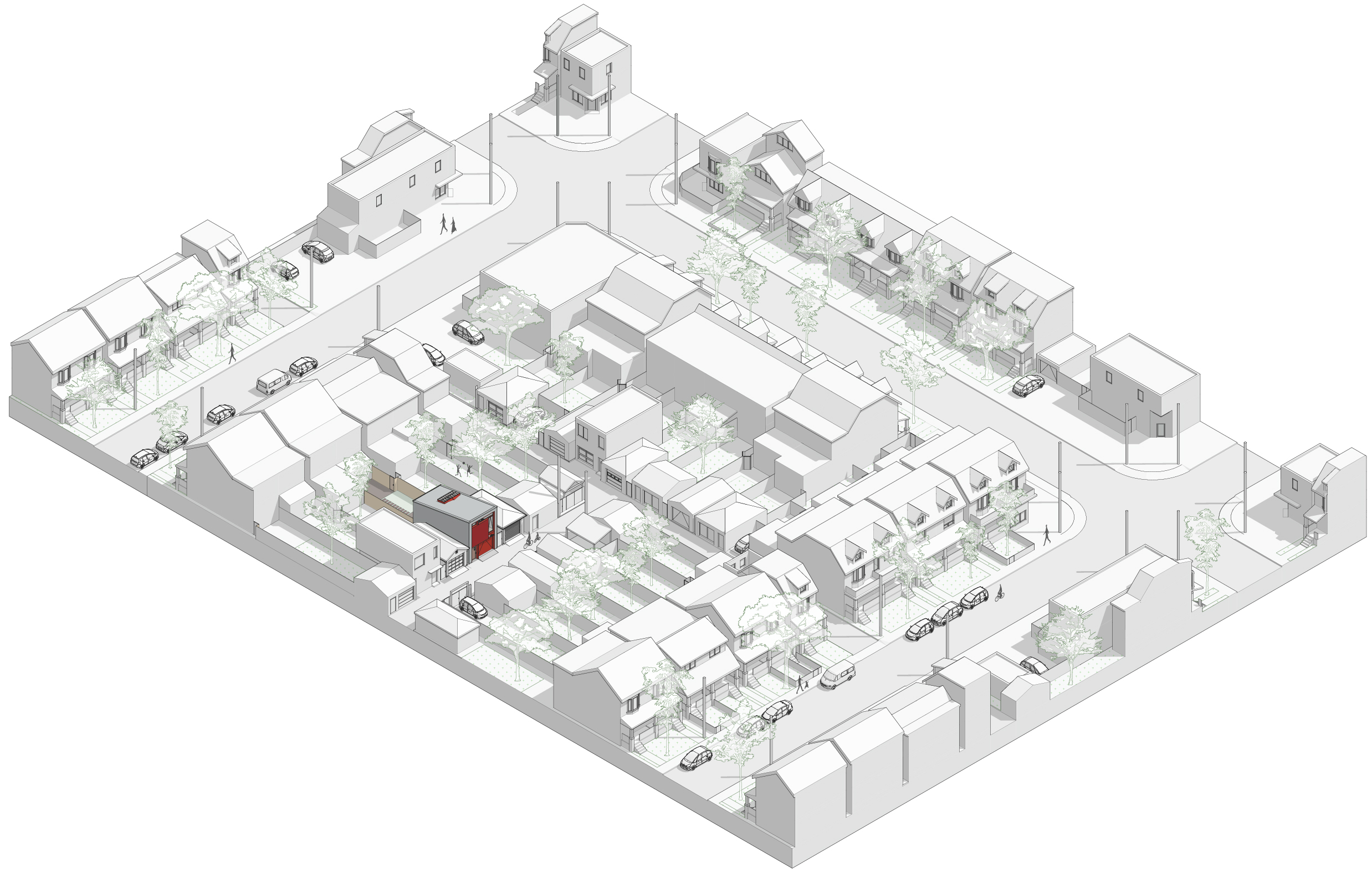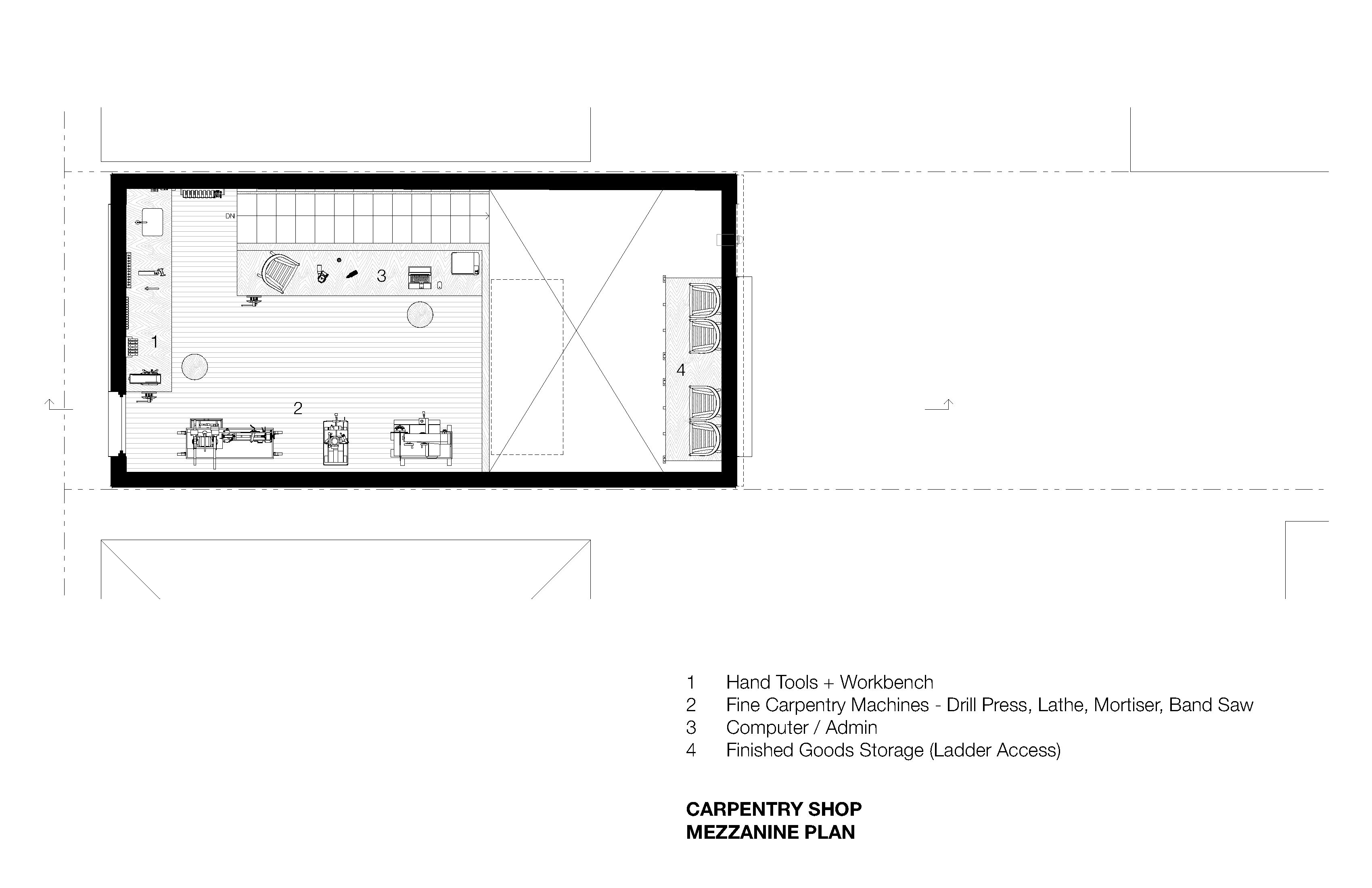Laneway Carpentry Shop
Location: Toronto, Ontario
Size: 1.5 Storeys 84m2 / 900sf
Program: Carpentry Shop
Year: 2025
Status: Concept
Collaborators: Scorgie Planning + LGA Architectural Partners (Study Coordinators), Tango Studio (Renderings)
Through its zoning by-law, Toronto prohibits any non-residential uses in its vast network of laneways throughout its low-rise residential neighbourhoods. This means that no small professional service office, small craft or manufacturing shop, store, food services, or even a daycare are legally allowed without zoning exemptions, as of 2025 and for the many preceding decades.
Scorgie Planning, through funding generously provided by the Neptis Foundation, was commissioned to convene a study on what different building types and uses could occur on a variety of property types and laneway widths. 5 Architecture practices were then asked to look at one of 5 common property sizes, and to visualize a business type fronting onto a laneway. JC-A was given the narrowest of common property widths ~ 5m (16.5ft), to create a design for a cabinet and furniture maker. We think it would be just fine to live next to a place like this, and we hope you do too.
