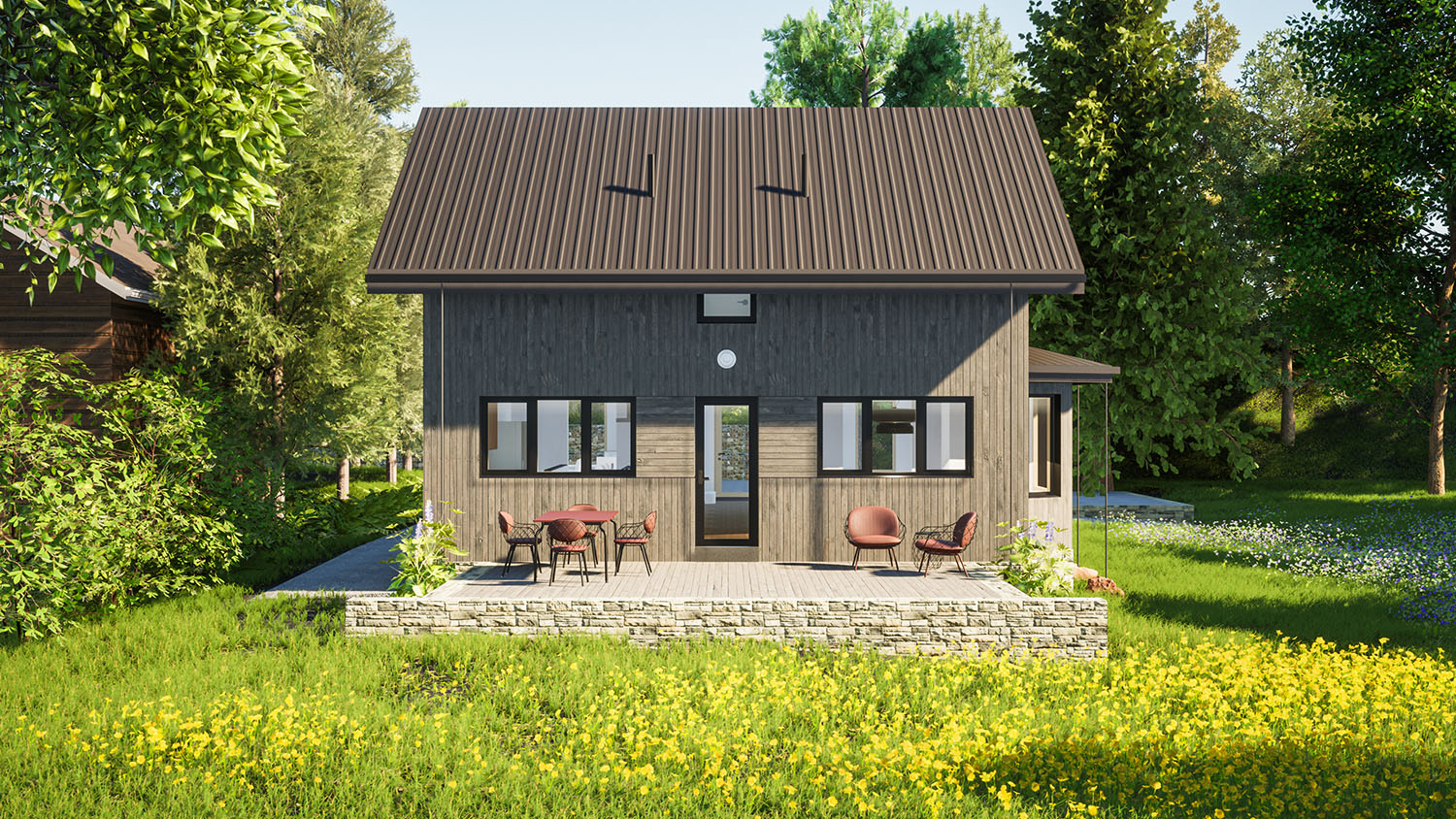House at Trout Hollow
Location: Meaford, Ontario
Size: 2 Storeys 165m2 / 1,776sf
Program: Single Family Home Renovation
Year: 2024-25
Status: Pre-Construction
Collaborators: Contact Engineering (Structural), HVAC Designer Inc. (Mechanical), HRP Contracting (General Contractor)
The homeowners of this wonderful property are the latest stewards of a house dating from 1856. Constructed of heavy timber logs in true balloon framing from trees that likely stood on the site before settlement, the building is a real curiosity. Located next to the Trout Hollow Conservation Area, the home was apparently constructed for the aunt of a local soda water bottler, and was the sixth building in the future town. A factoid apropos of nothing directly relevant to the home, shortly after this, a young Scottish man by the name of John Muir spent time at Trout Hollow across the road from 1864-66. He would go on to emigrate to the United States, become that nations foremost naturalist, and later help found the American National Parks System and the Sierra Club. When at Trout Hollow, we like to think he dropped by from time to time.
The home had additions and alterations over the subsequent 169 years, and as of 2024 was sorely in need of repairs. Layers of siding, plaster and paint had obscured the original structure. The floors tilted wildly, the home was frigid in the winter, had no cooling in the summer, and leaked like a sieve. Small windows barely opened out to the beautiful yard. While quite charming, the home was lacking for the needs of a young family with two adolescent boys. Helping the homeowners renovate for the next century will involve structural stabilizing, re-cladding with locally sourced wood siding, re-insulating, new enlarged windows, new roofing, new kitchen, bathrooms, heat pump, new deck, a great work-from-home office, new landscaping and a small addition.




