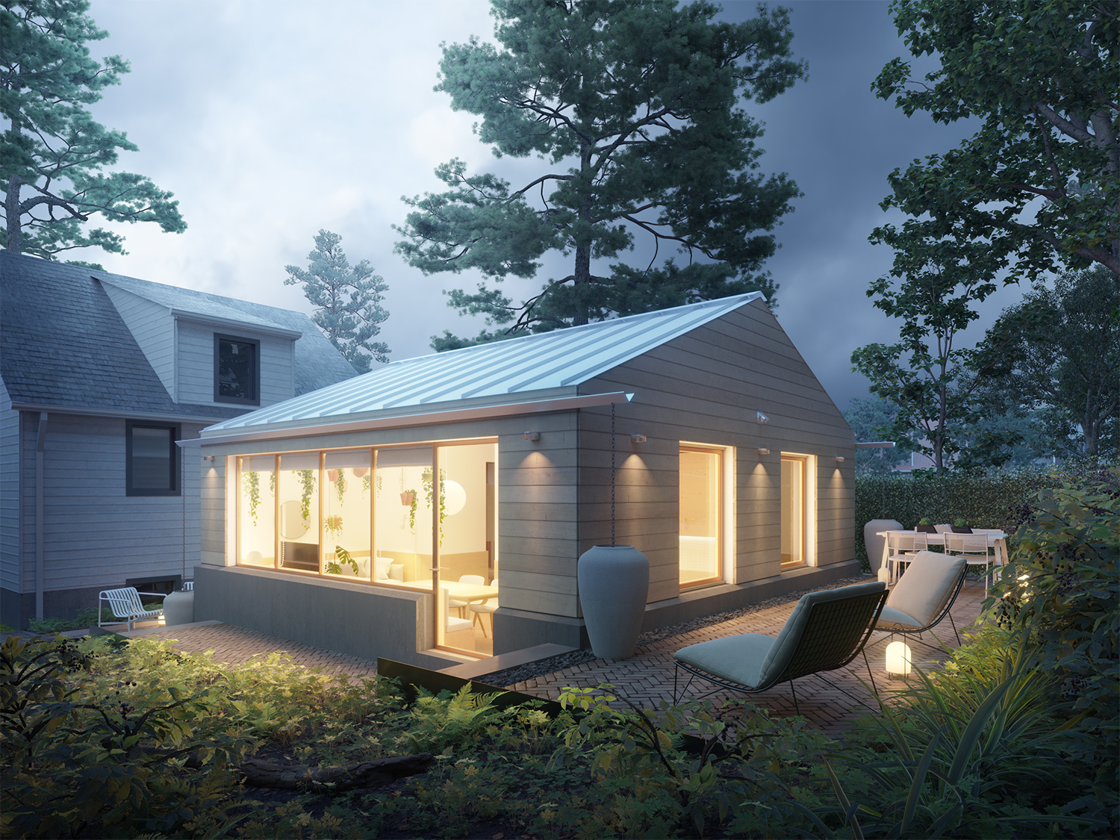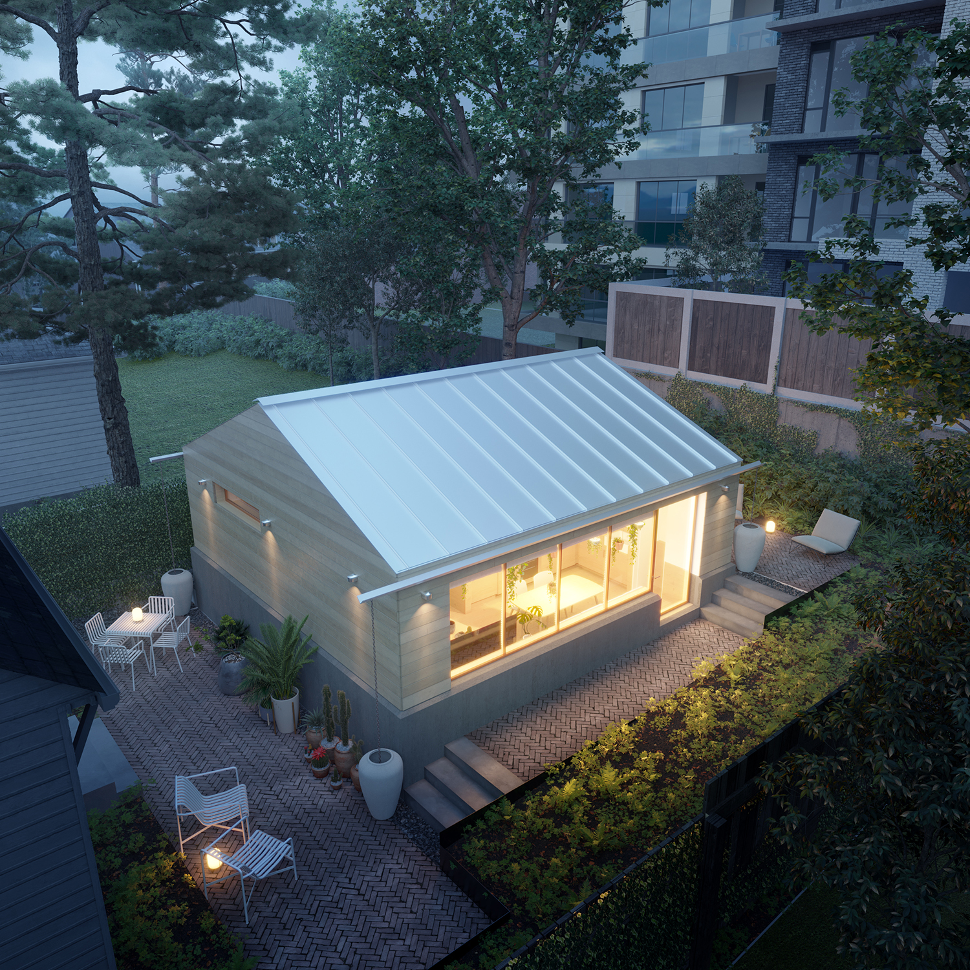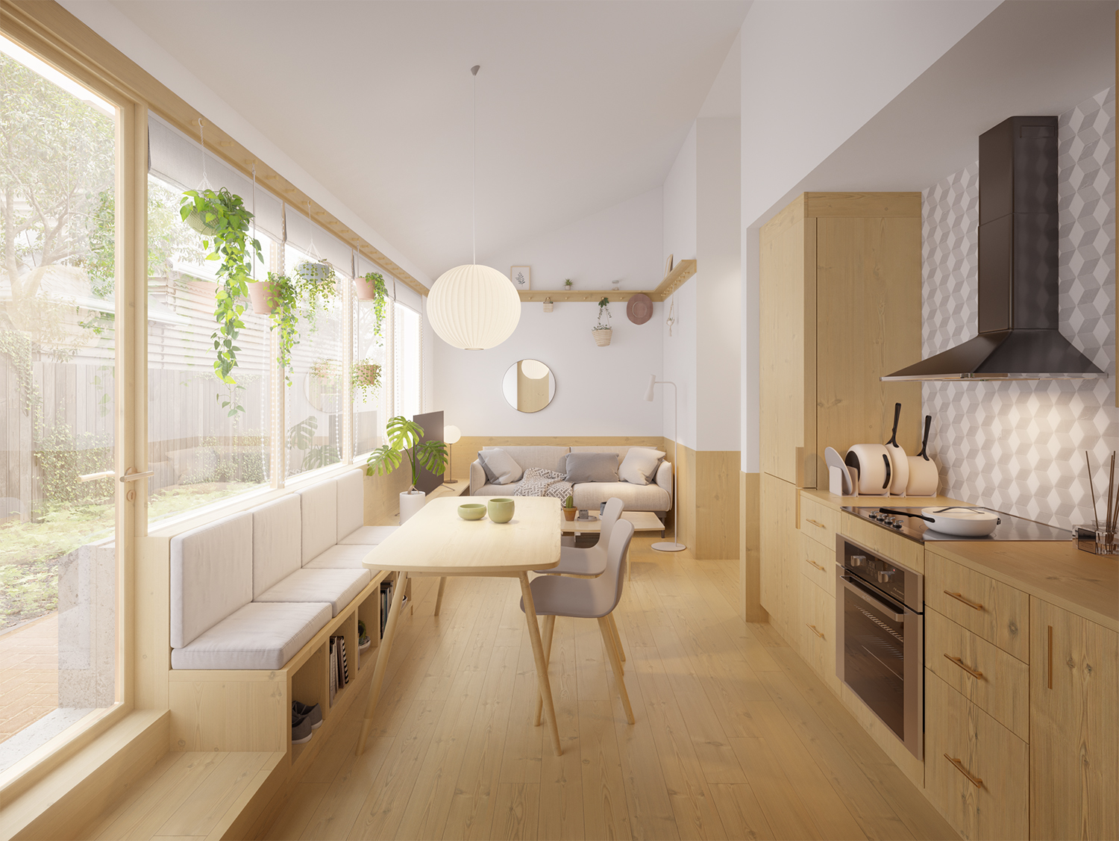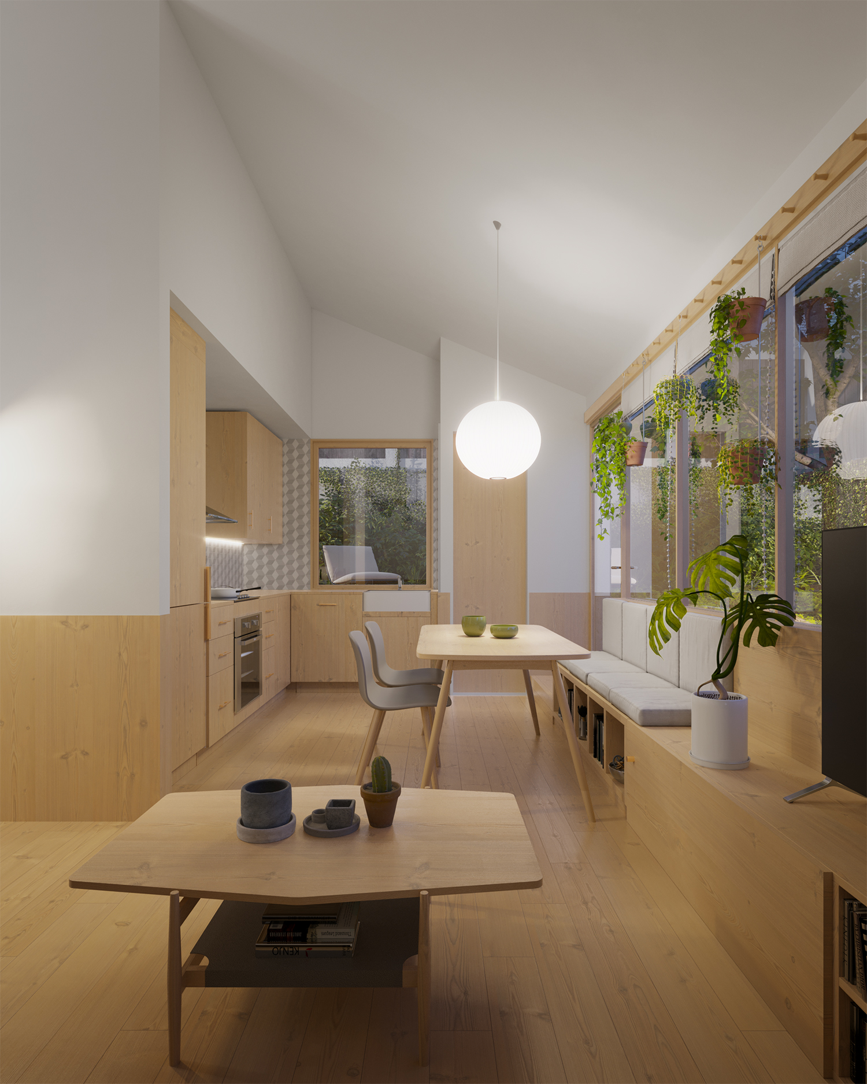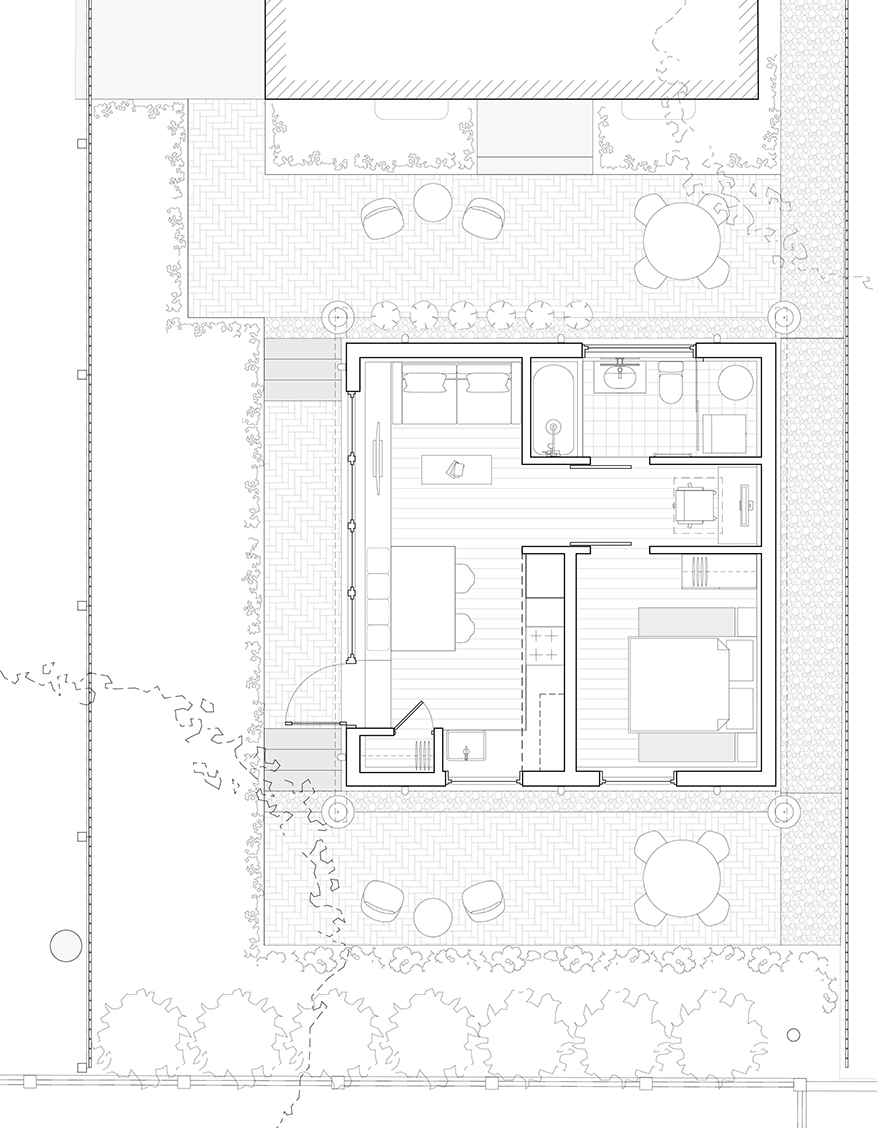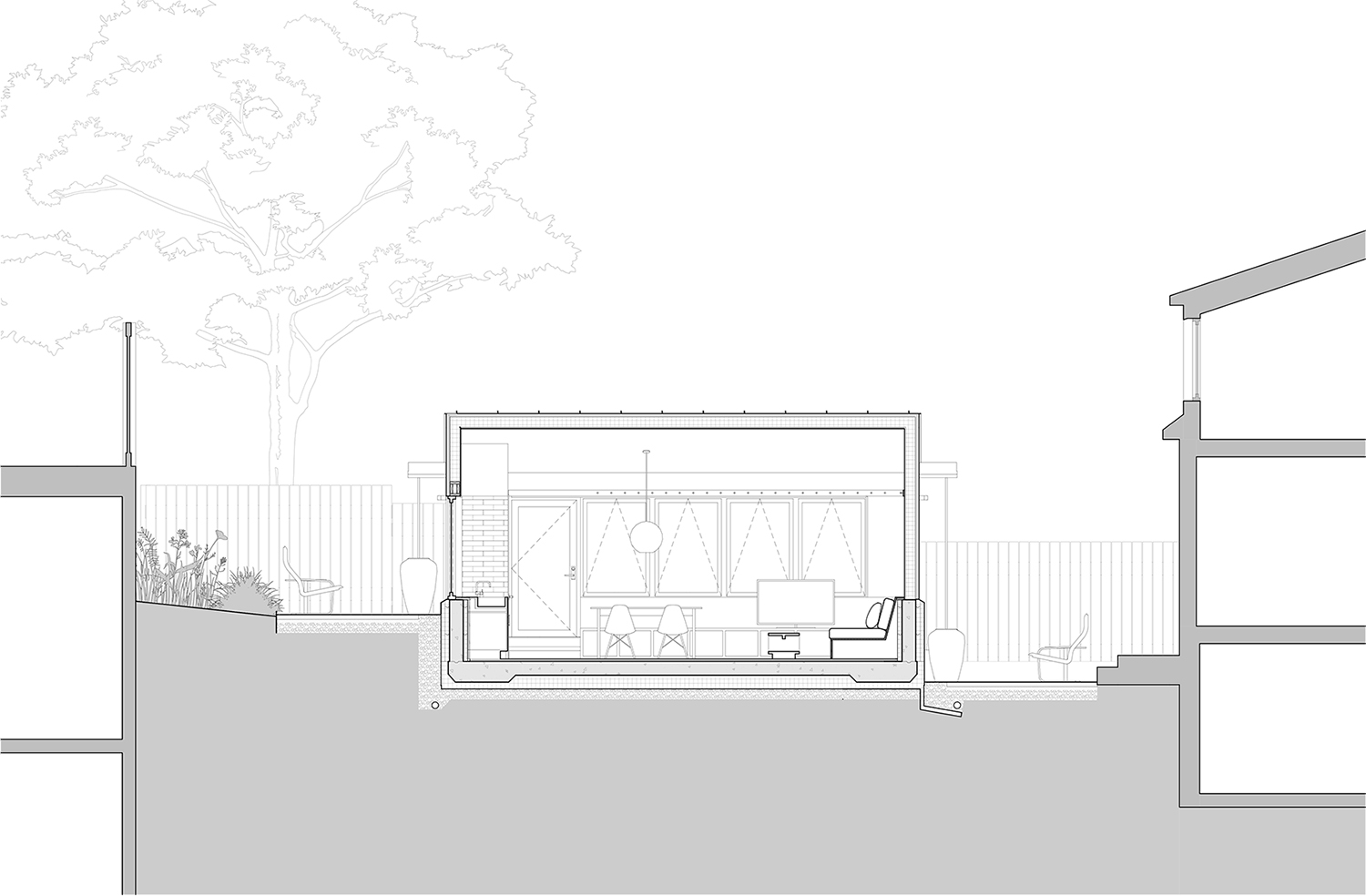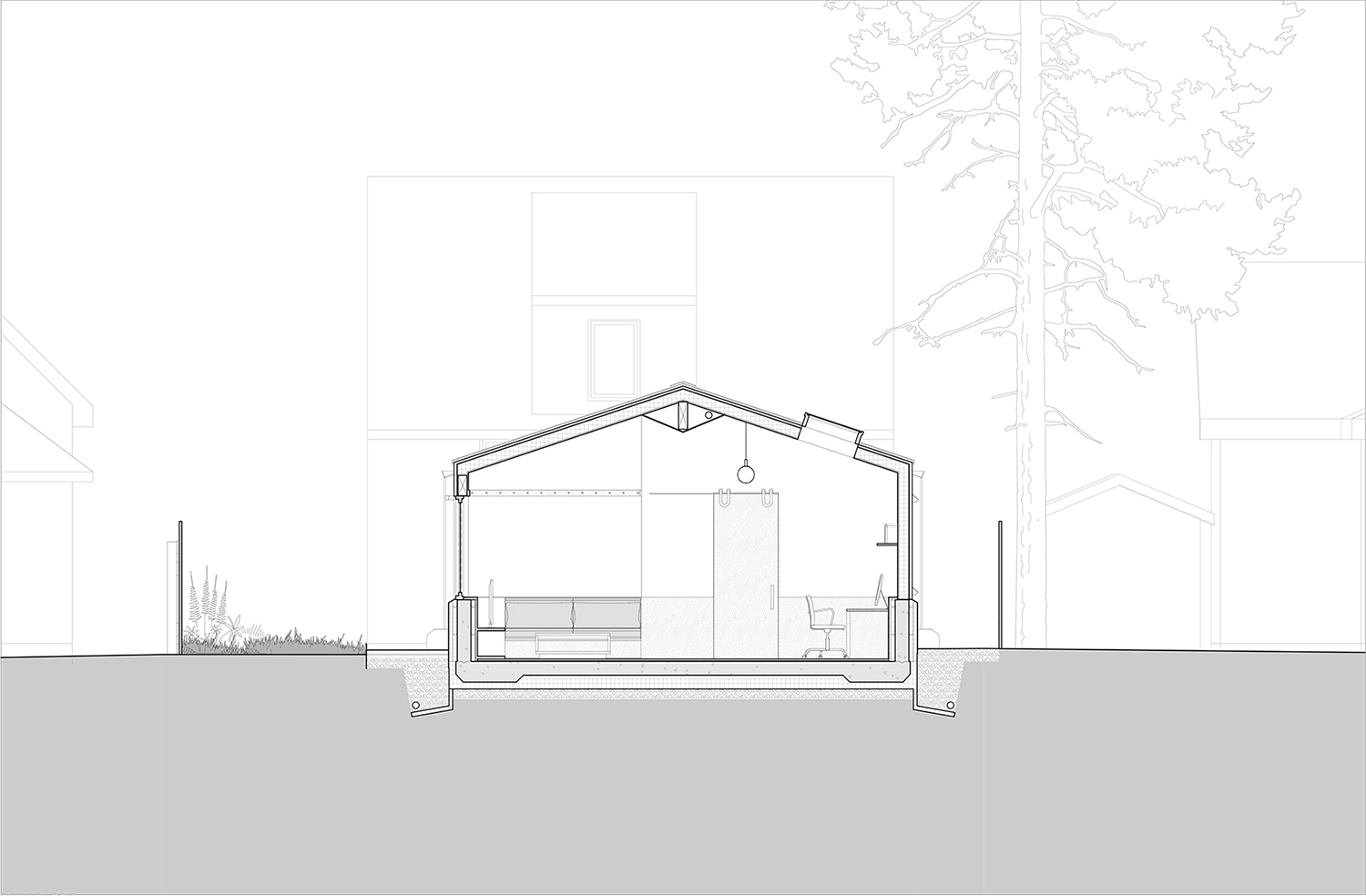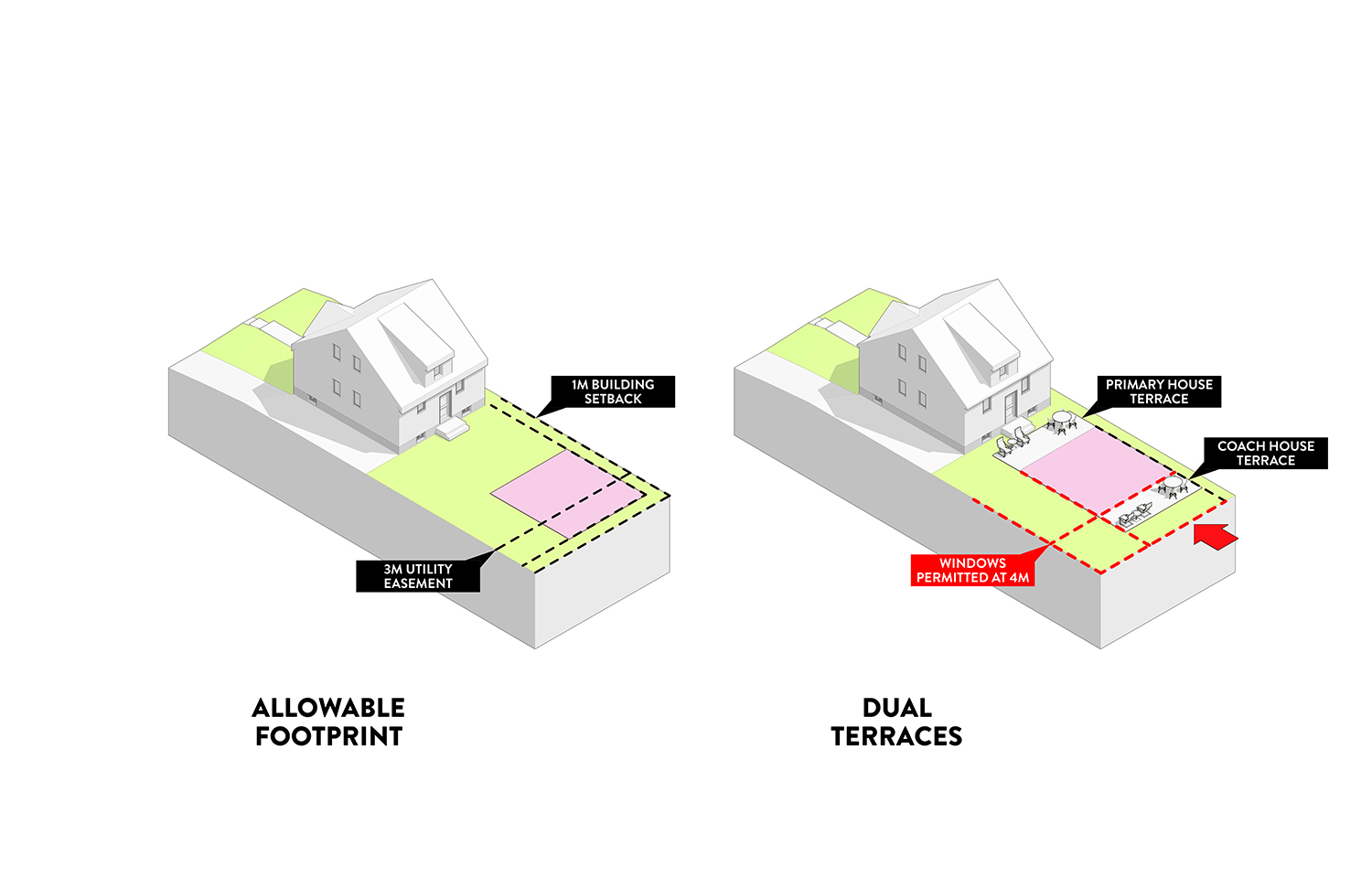Coach
House
Location: Ottawa, Ontario
Size: 1 Storey, 50m2 / 530sf
Program: Residential
Year: 2021-Present
Status: Construction Phase On Hold
Architectural Team: Jon Cummings, Jonathan Enns
Architectural Services: Schematic Design, Design Development, Interior Design, Construction Documents, Permit Application, Construction Administration
Collaborators: Logical Builds (Construction), Entuitive (Structural), Elite HVAC (Mechanical), Kollaard Associates Engineers (Civil), Tango Studio (Rendering), Arborist Consulting Ottawa (Arborist)
In 2017, Ottawa formalized into its zoning by-law an allowance for coach houses, elsewhere known as garden suites or secondary dwelling units in the backyards of existing homes for renters or extended family. Situated on a sloping site, rain is collected in barrels to reduce stormwater surges, and to provide harvested water for the homeowner’s gardening interests. Highly-insulated wall/roof panels and floor slab forms combine with a heat-pump system to make this is a highly energy efficient home. For the modern aesthetics, cues are taken from traditional wood-clad, pitched-roof Ontario cottage homes with a rusticated foundation. Wood and clay-walled interiors are replete with clever space-saving strategies throughout this comfortable, small home.
