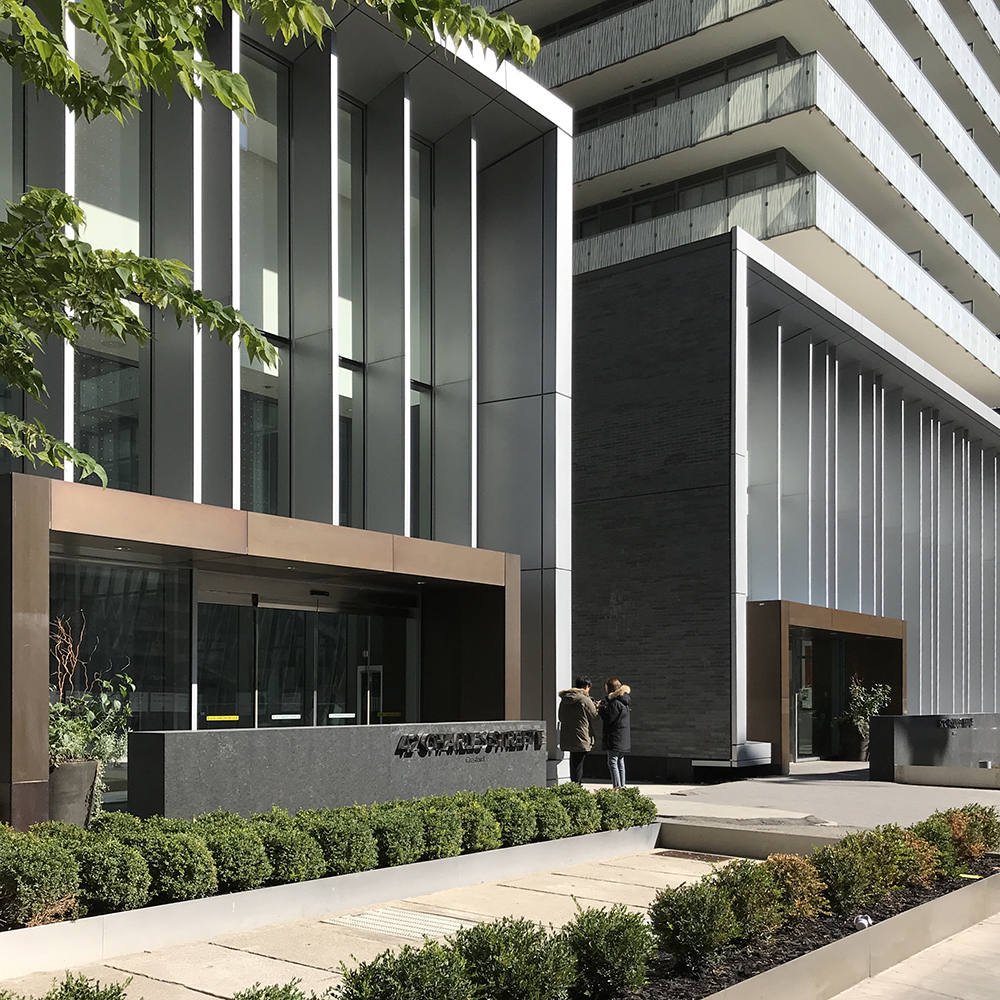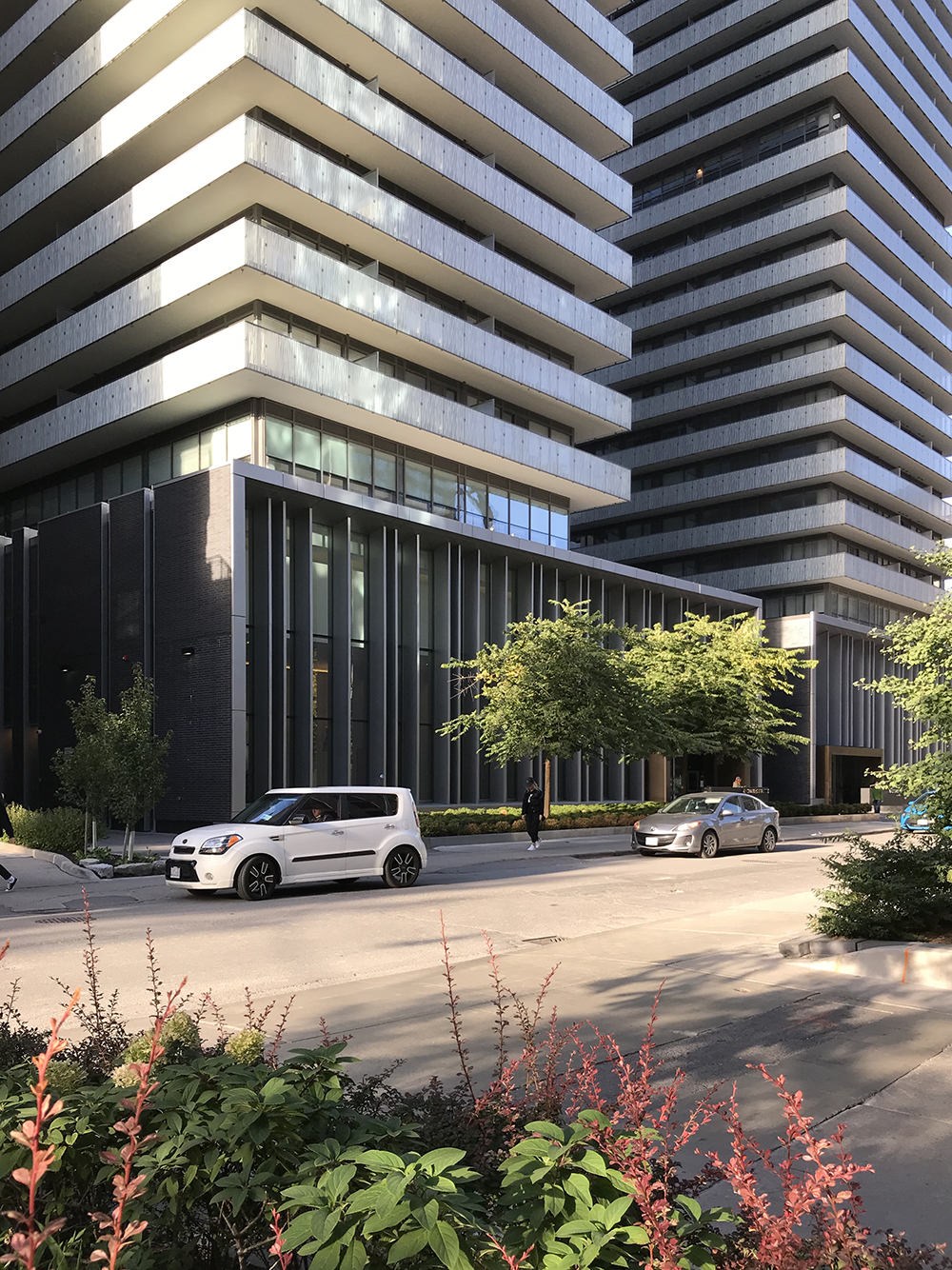Casa
II+III
Prior Work
Location: Toronto, ON
Size: 56/55/9 Storeys Storeys - 77,000m2
Program: Residential, Office, Retail
Year: 2012-2018
Status: Built
Architects: architects-Alliance
Role: Jon Cummings, Project Architect
This multi-phase, mixed use complex consists of two residential towers, a 9 storey office wing, a series of urban townhouses, and a public courtyard parkette designed by the landscape architecture firm Public Work. In his prior role at architects-Alliance, Jon Cummings served as project architect.




