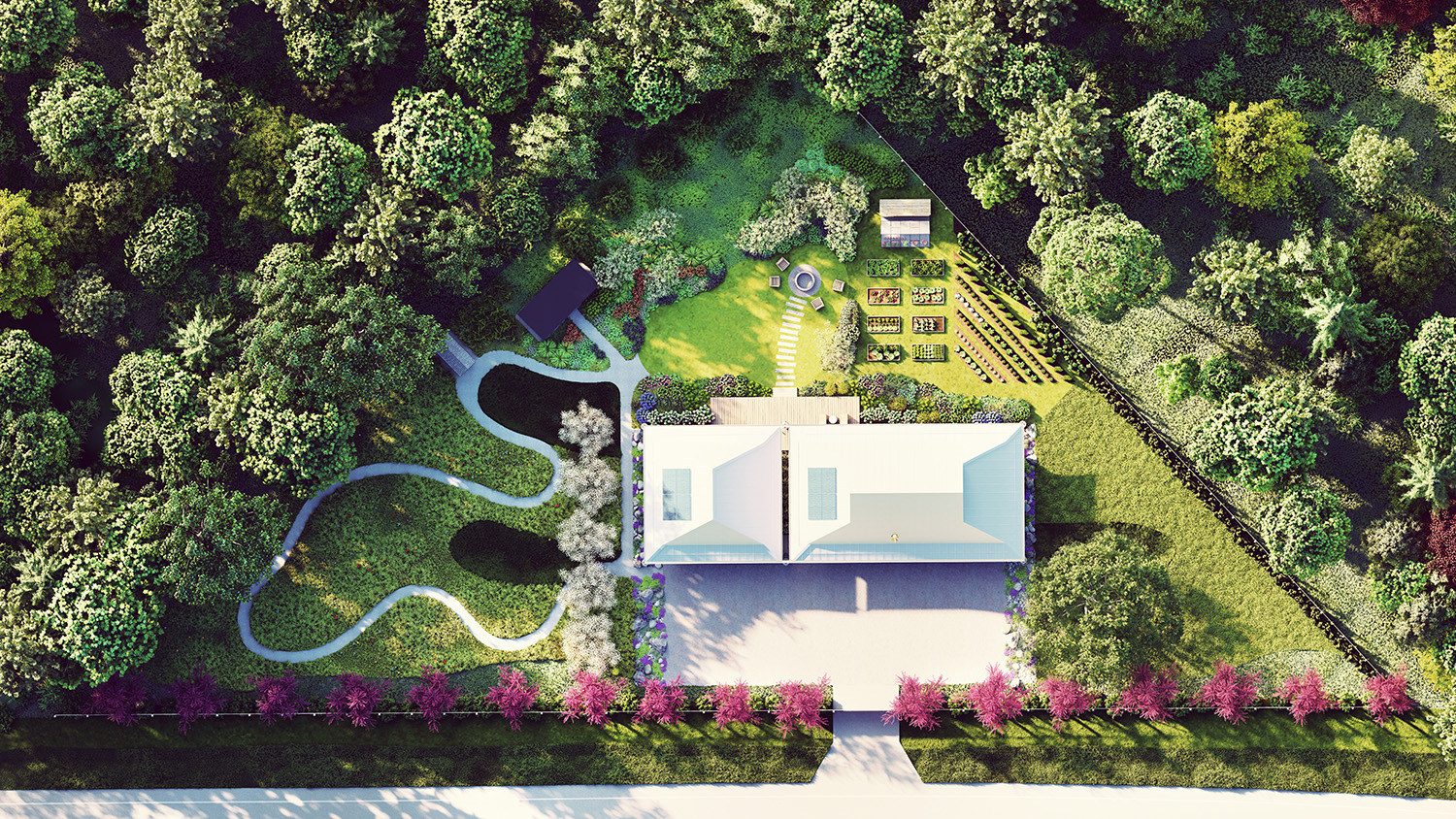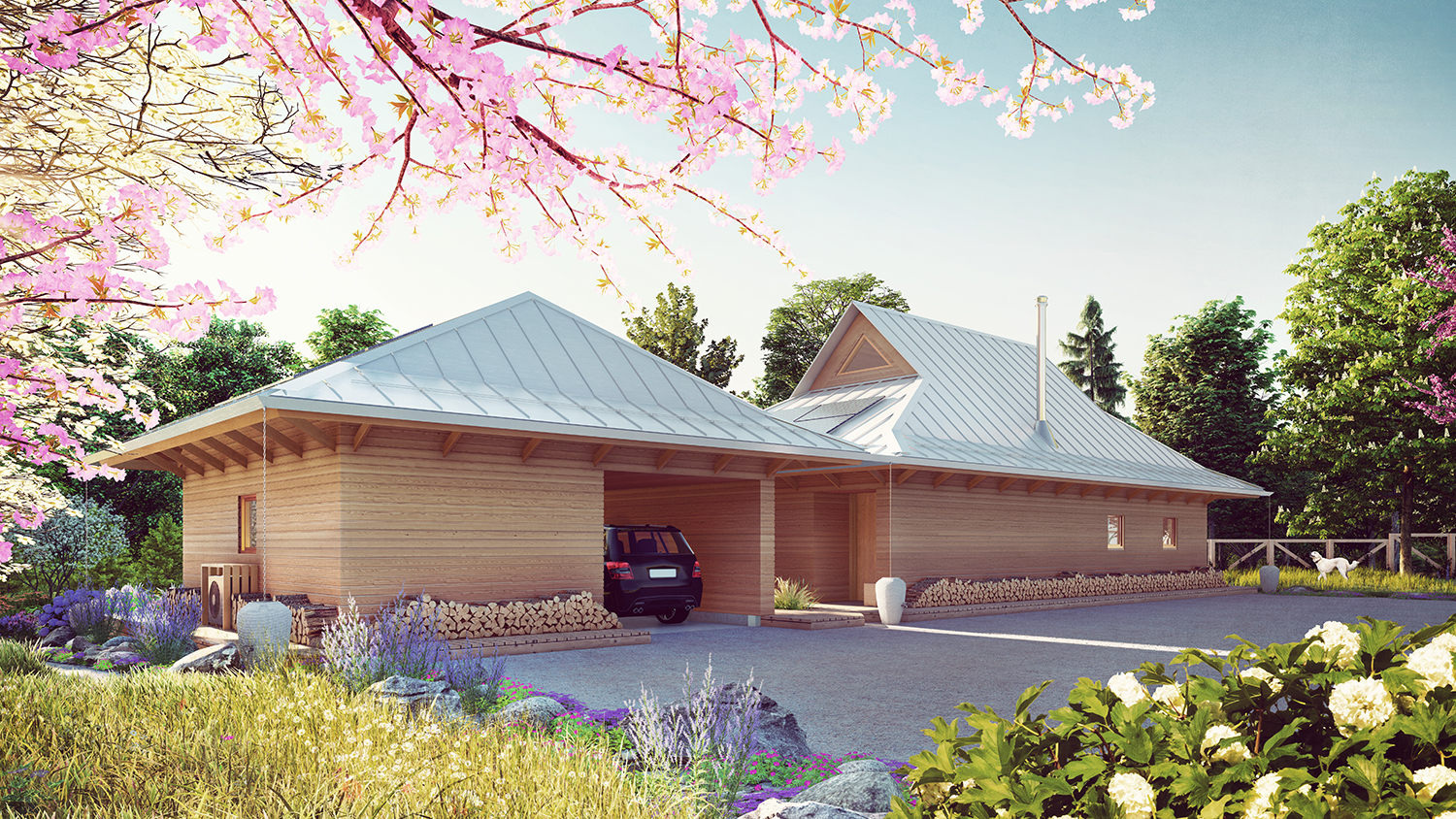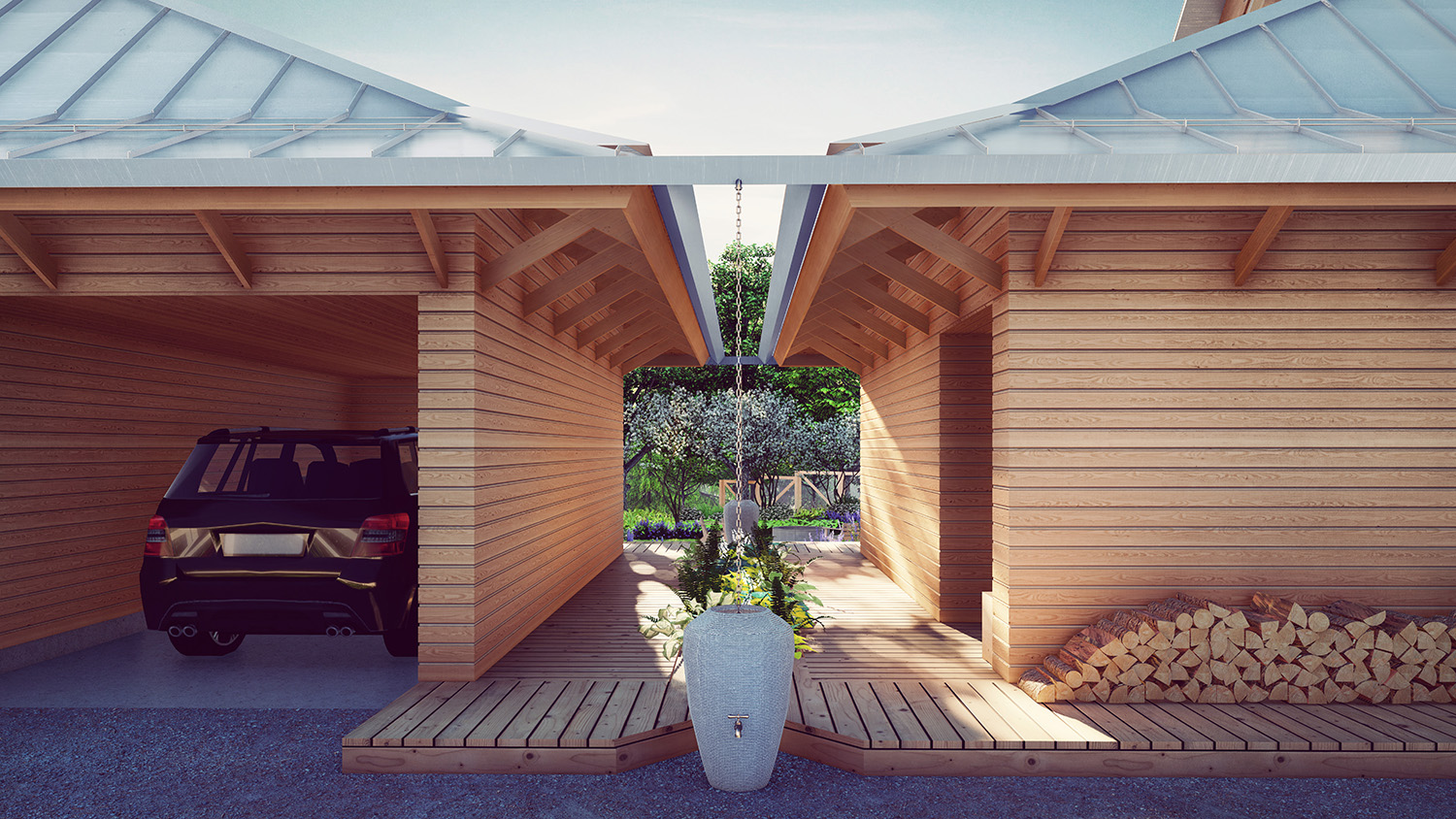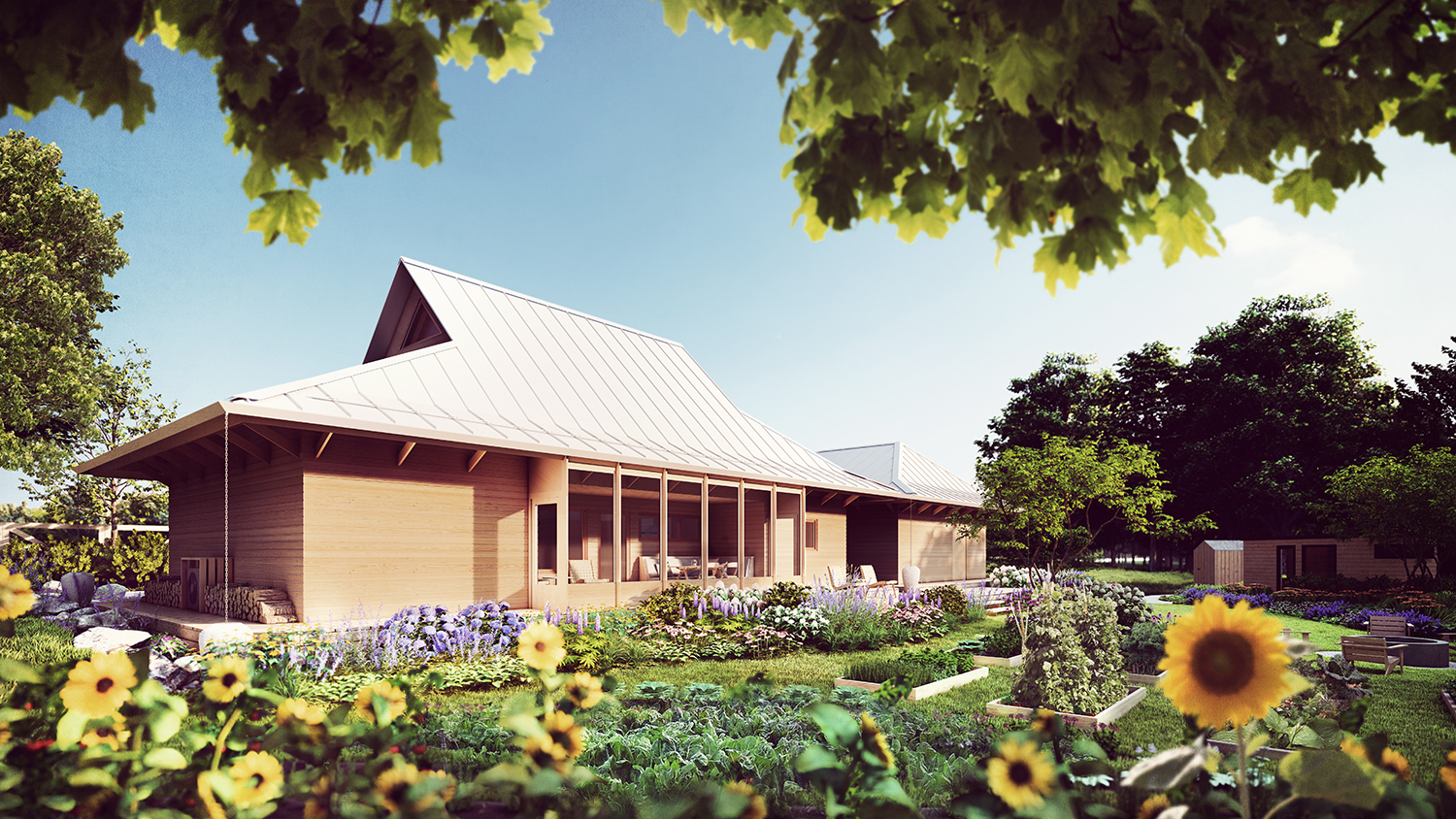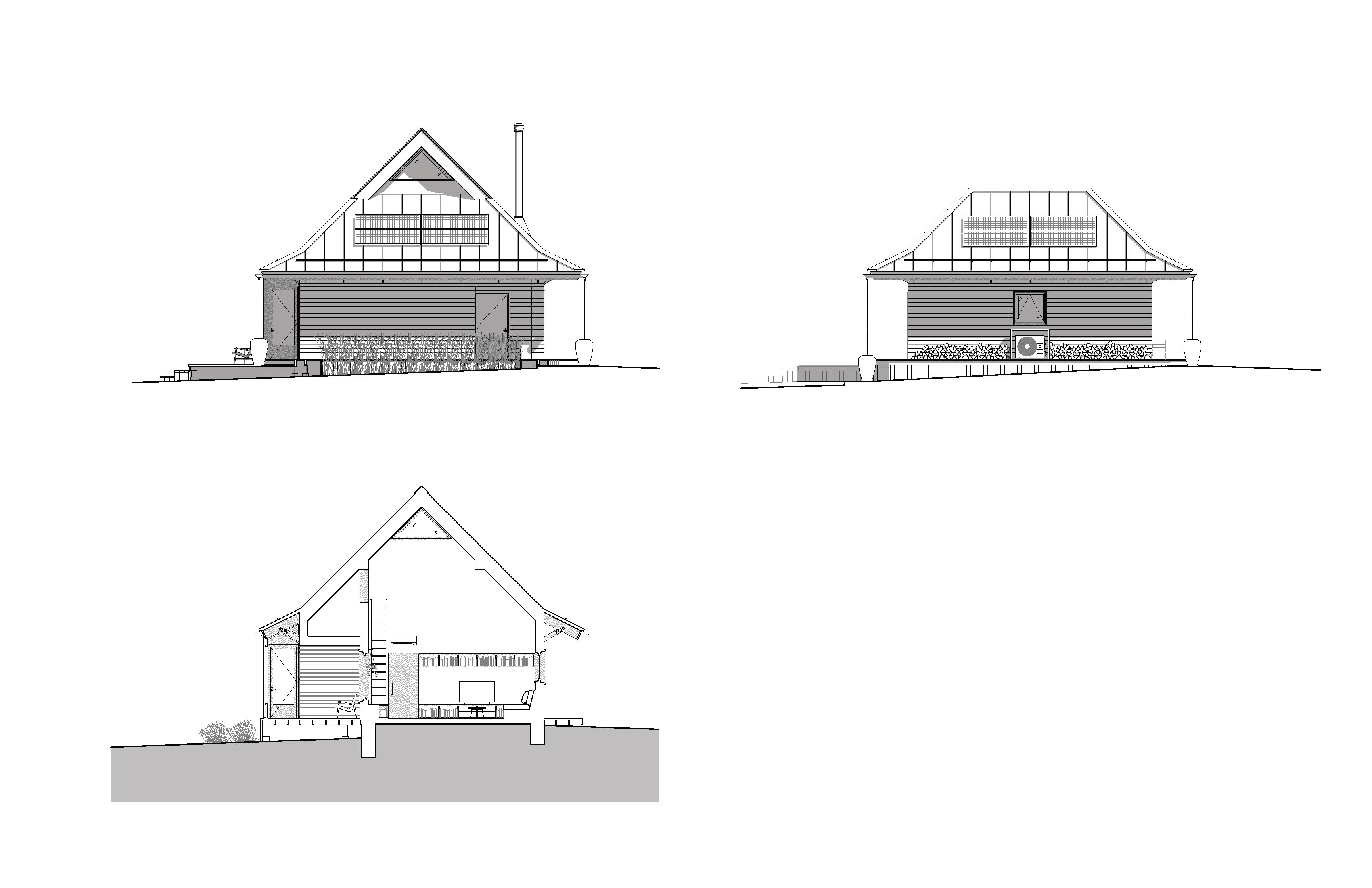Carpenter’s
House
Location: Ferguson Falls, Ontario
Size: 1 Storey, 135m2 / 1,450sf
Program: Residential
Year: 2022-23
Status: On Hold
Architectural Team: Jon Cummings, Jonathan Enns
Architectural Services: Schematic Design, Design Development
Collaborators: Future Landscapes (Landscape Design, Rendering), JAM Engineering (Structural), Elite HVAC (Mechanical)
Located in rural Ontario, this home will be a self-build project by and for a trained carpenter, and so, understandably, client direction was to design as much as possible for wood fabrication. The design language takes its cues from the local context, where mid-19th century settler structures still stand nearby, hewn from the local trees when land was originally cleared for agriculture. Situated on a triangular site on a rural highway, the elongated building stretches the length of the setback with an austere wall so as to block noise from the road, and open up in the opposite direction to a beautiful sugar maple farm on the adjacent lands.

