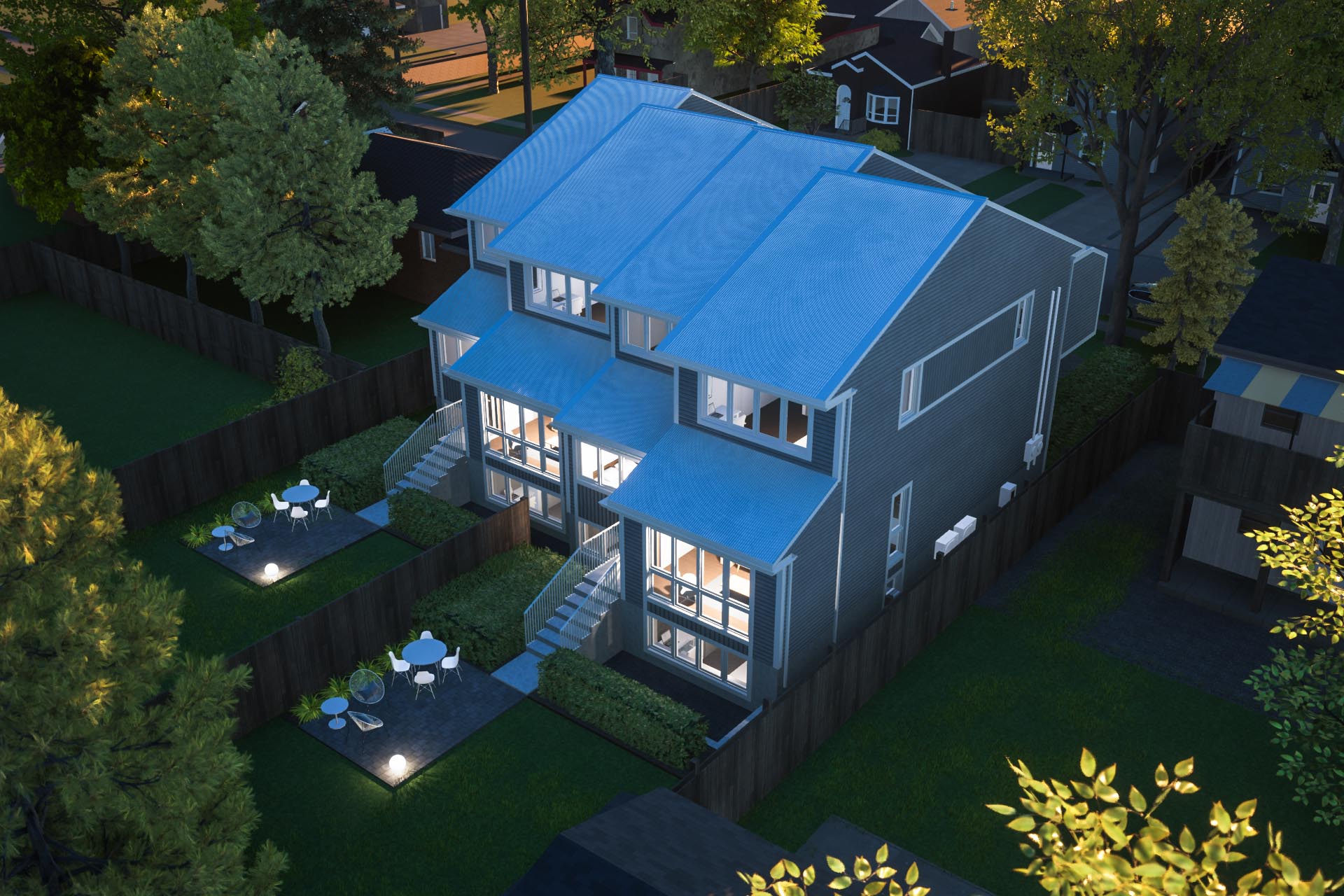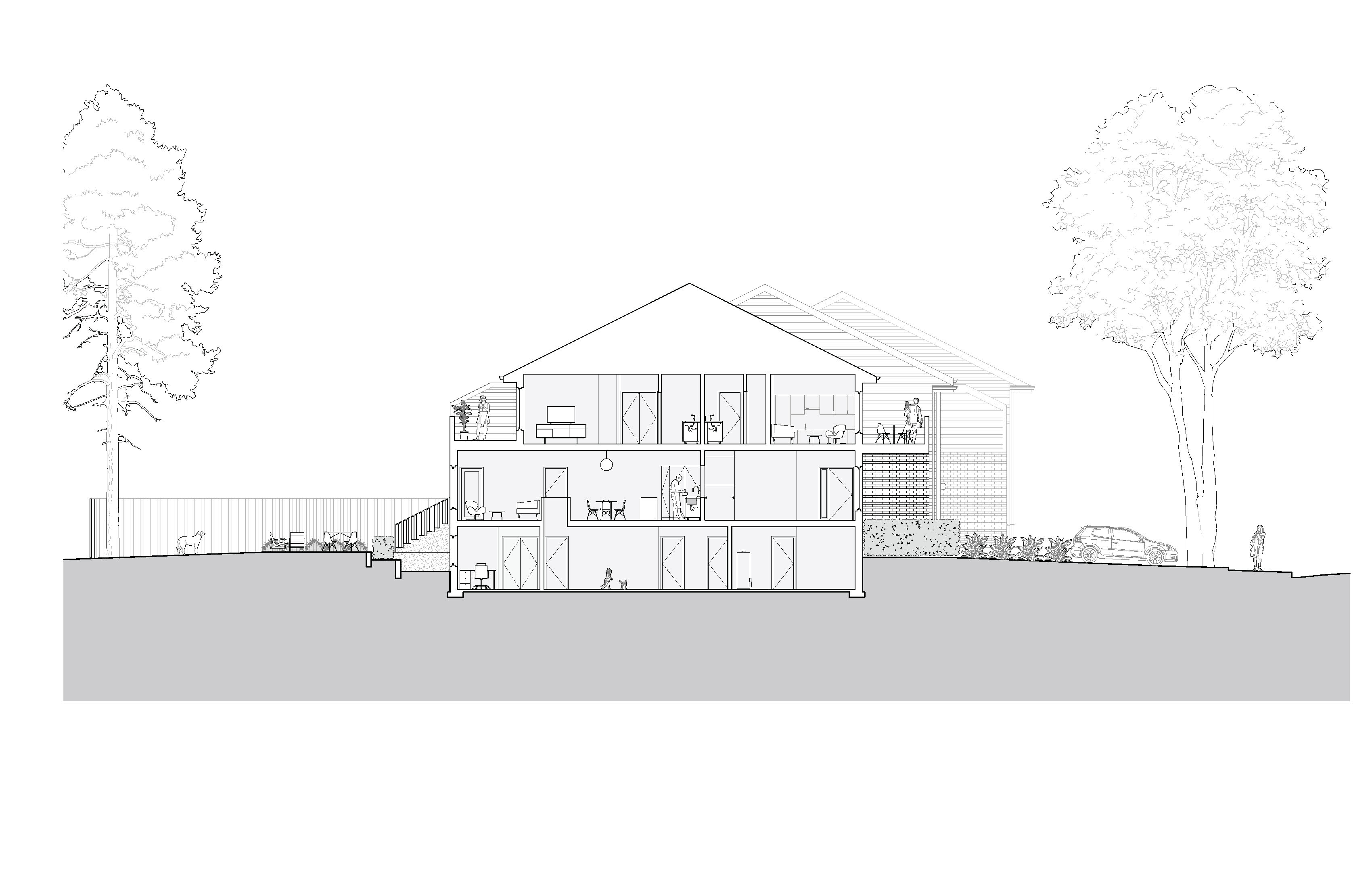Cambridge
Fourplex
Location: Cambridge, Ontario
Size: 2 Storeys, 465m2 / 5,000sf above ground
Program: 4 Unit Rental Housing
Year: 2023-Present
Status: In Construction
Collaborators: Contact Engineering (Structural), CivilGo (Civil Engineering), GSP Group (Planning), ERA (Heritage)
Architectural Services: Design, Zoning By-Law Amendment + Committee of Adjustment Applications, Construction Documents, Construction Administration
Designed for a small-scale developer with roots in the local community, this multiplex rental housing will add much-needed, modest density in a traditional established neighbourhood in a small-mid-size Ontario city. Traditional wood stick frame construction along with cladding of brick and clapboard siding, and conventionally-sized, catalogue-ordered windows and doors aim to keep construction costs modest. The arrangement of materials and rooms are intended to relate to the often-multi-coloured 19th/20th century North American siding and brick homes nearby, but done in a contemporary and unconventional design. Two 3-bed and two 2-bed units will provide space for either families or university students. Each unit will have ample outdoor walk-out space either at ground or on terraces. Upending the custom of secondary suites in basements, the smaller 2-bedroom suites will be located at the upper level. Lightwells to basement bedrooms and recreation areas will bring ample daylight to the interior and views back out to thoughtfully designed landscape spaces.








