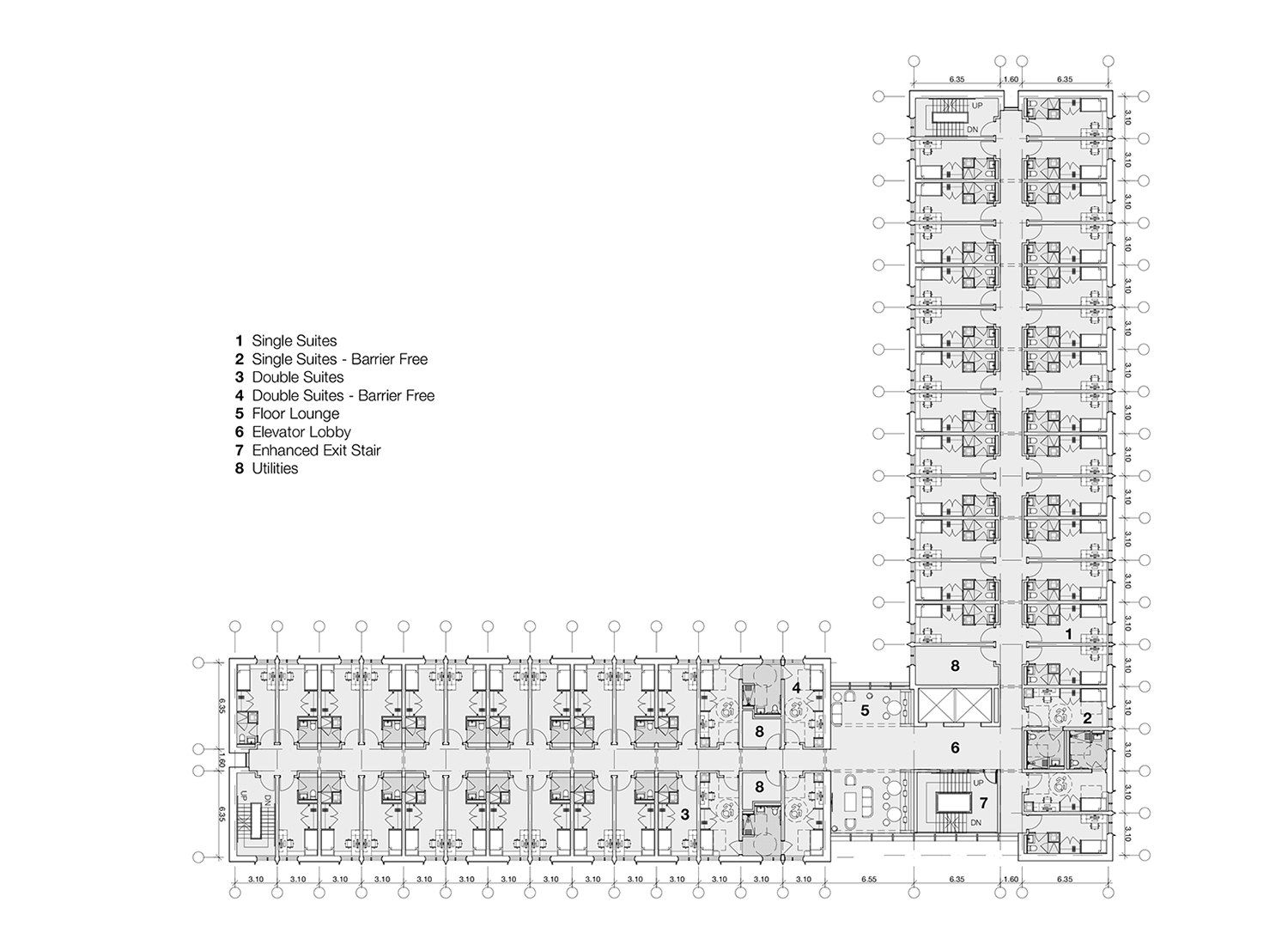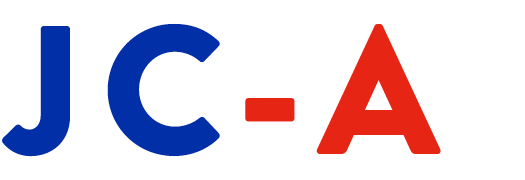Boreal
Hall
Size: 3-12 Storeys
Program: Student Residence
Year: 2022-23
Status: Concept / Promotional
Architectural Team: Jon Cummings
Architectural Services: Feasibility, Schematic Design, Interior Design
Collaborators: Element5 (Mass Timber Fabrication + Structural Engineering), Tango Studio (Rendering + Graphic Design)
JC-A worked with Ontario-based mass timber supplier Element5 on promotional material to develop cost-effective student housing for various colleges and universities. A variety of unit types and floor configurations were designed for optimum dimensional widths, lengths and spans of cross-laminated timber (CLT) for off-site fabrication. The goals were to reduce material waste, control costs, offer adaptable building arrangements to suit different site locations, building heights, and a variety of sustainable exterior cladding options.
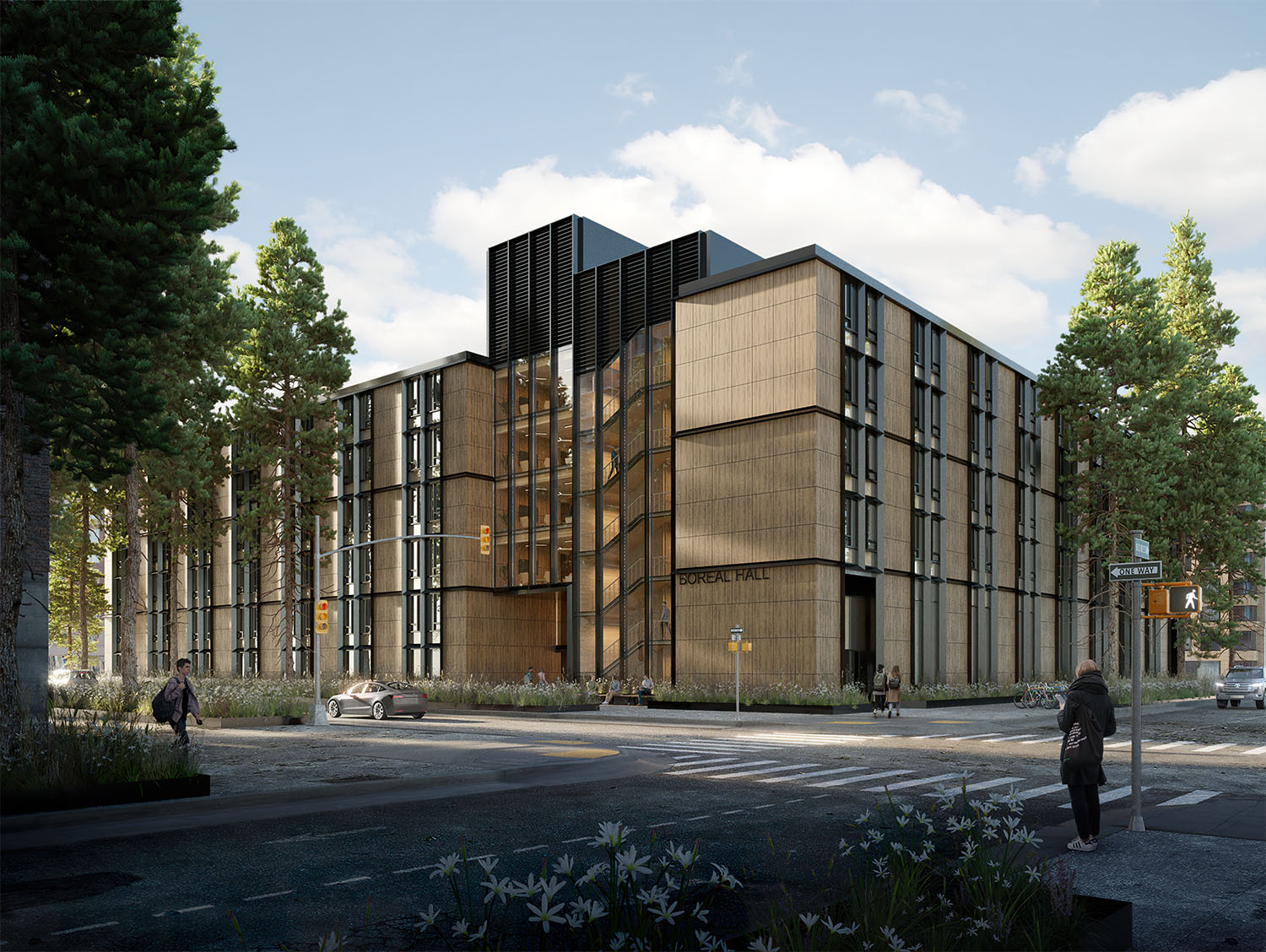
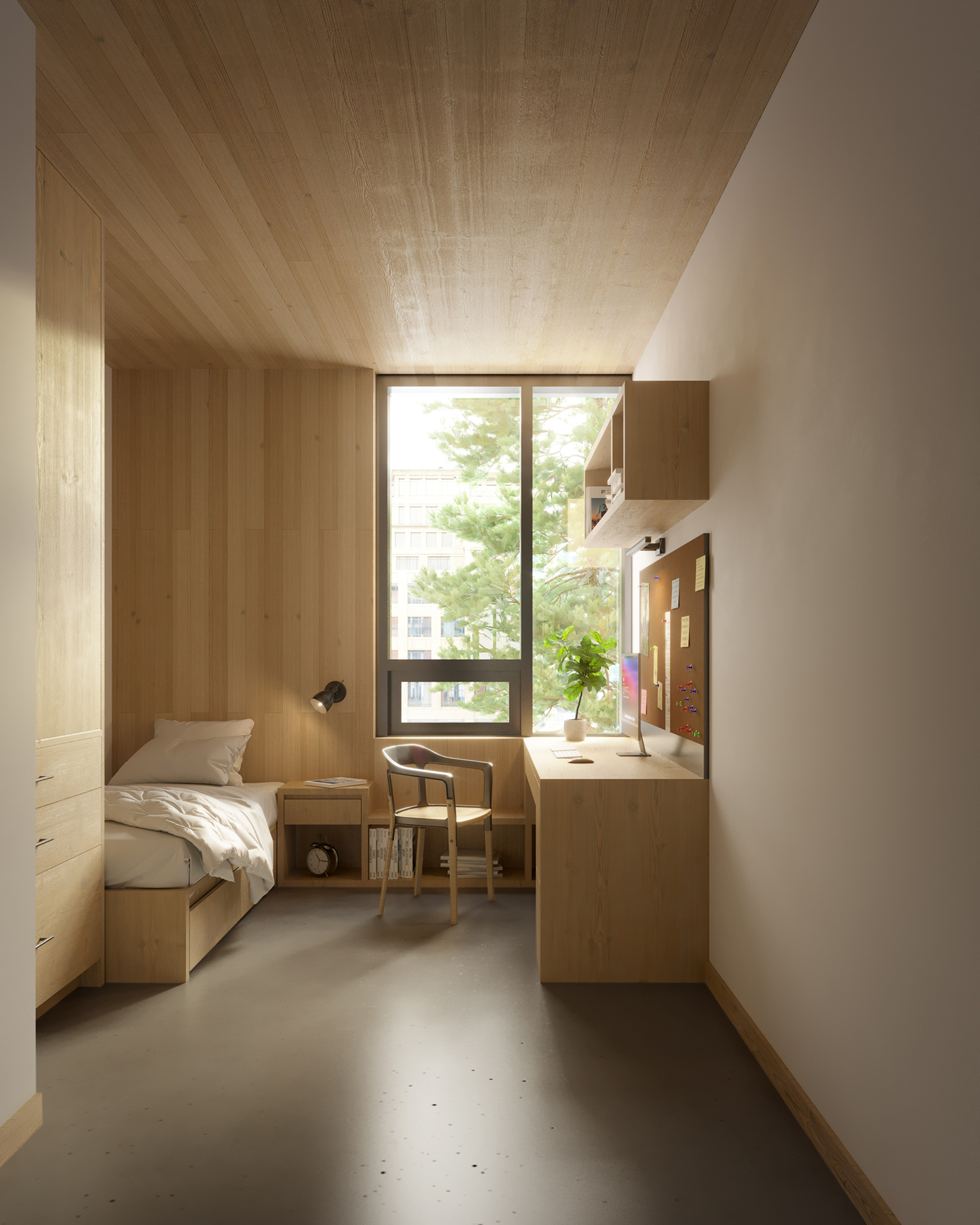
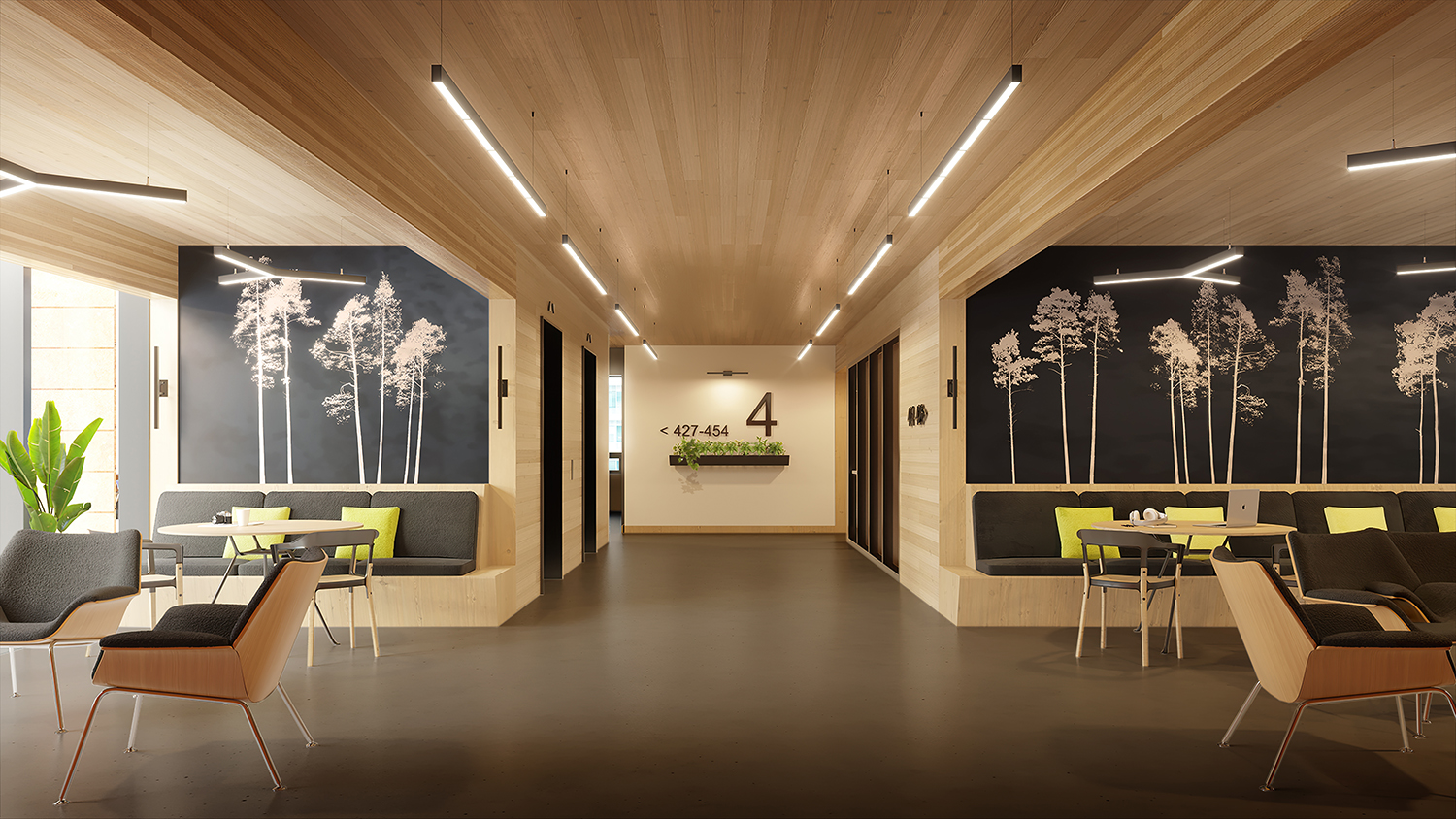
Cladding Options
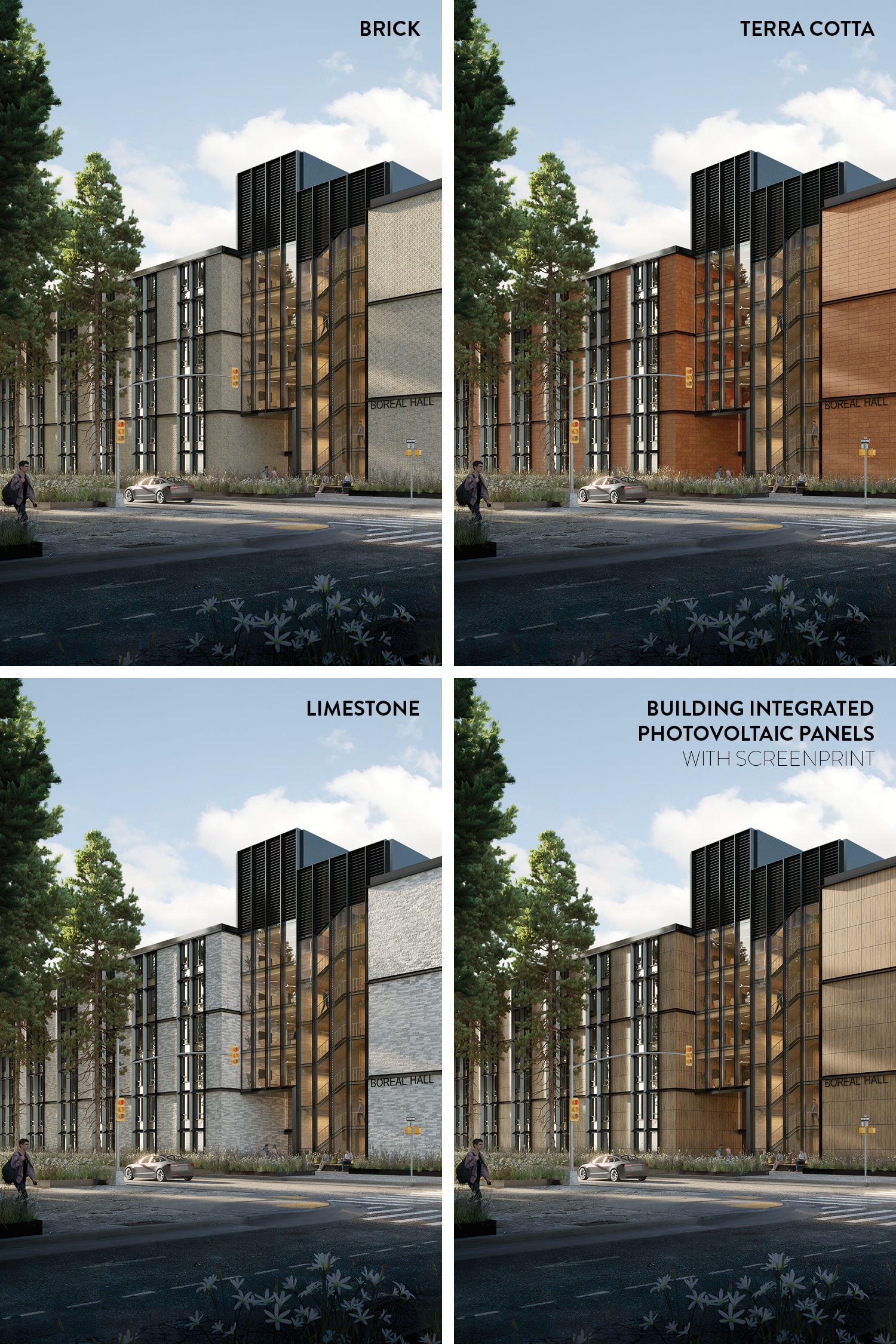
Unit Layout with Kitchenette
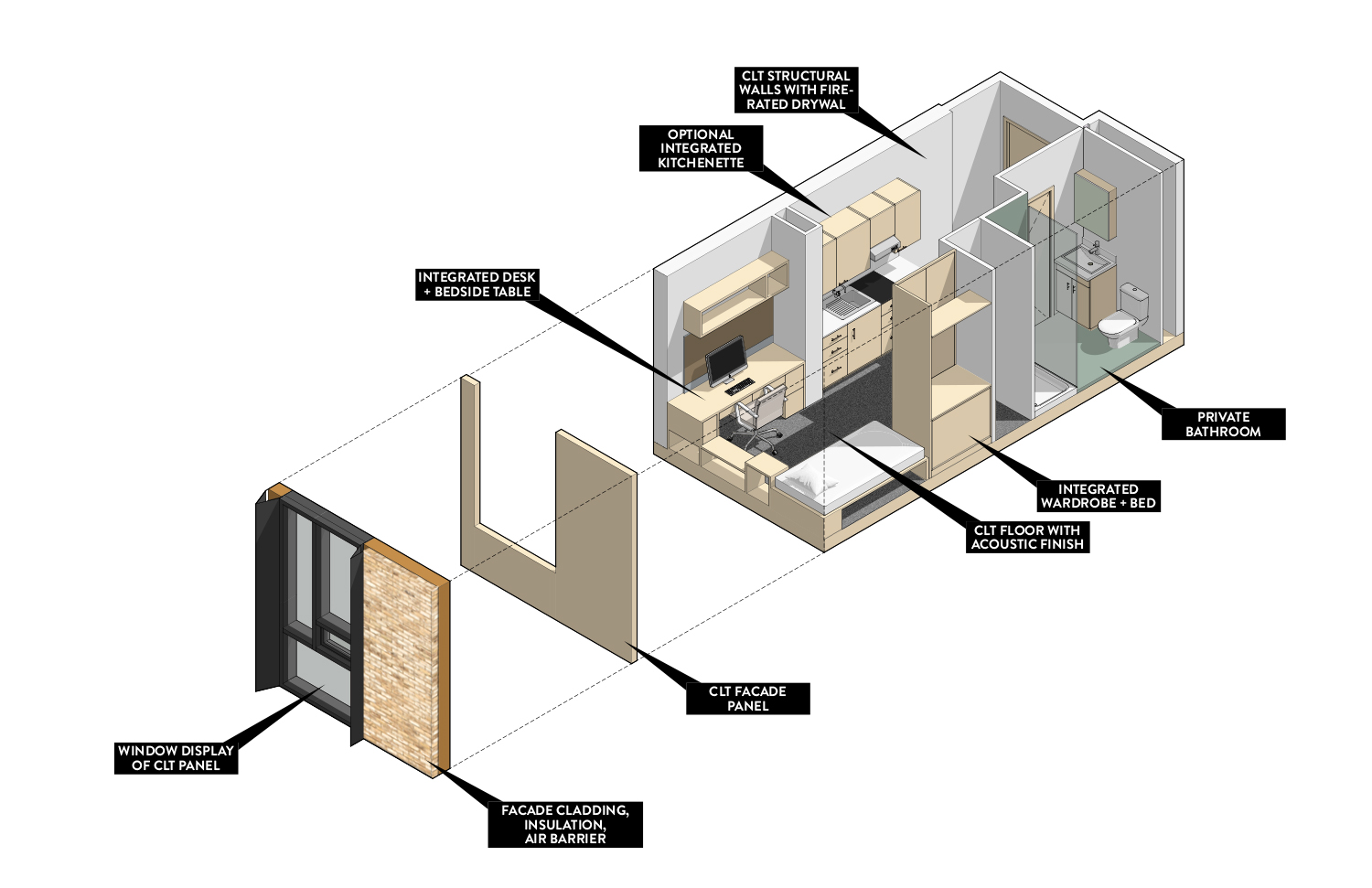
Typical Floor Plate
